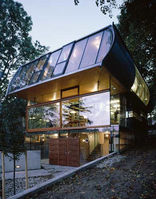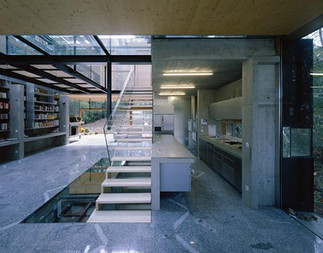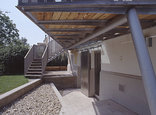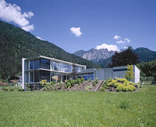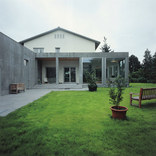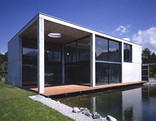Bauwerk
solar tube
driendl*architects - Wien (A) - 2001
17. Januar 2002 - Az W
Had the architect and the builder seen the lot’s dense growth of trees merely as a natural fact, without realizing the possibilities „branching“ out of it, the design for a villa on the outskirts of the city would have been entirely different. Yet sheltered by trees, the „solar tube,“ with its reduced structural framework, offers the luxury of openness towards the outside, without compromising the privacy inside.
The house, whose basement was recessed into the north face of the hill, is a veritable „daylight machine,“ with a simple and symmetrically clear floor plan. The solution for the ground floor was one large living room, with a fireplace and a cooking area, that flows seamlessly into a terrace at the south side. To the north, the room offers a view of the surrounding landscape. The open, atrium-like central area receives additional light through the glass ceiling. A delicate, transparent stairway leads upstairs to the gallery, which can be transformed into an exterior space by opening the sliding roof.
The two building elements of the attic floor are supported by two black pylons and have rounded, tube-like side walls. They each accommodate two bedrooms and a bathroom, in perfect symmetry. For optimal lighting, the slanted glass truncations of the tubes face upwards on the north side of the building, and downwards on the south side. The rounded side walls have extensive glass surfaces in the areas of the bathrooms and the floor-overlapping library.
The building’s exterior blends into the environment in a unique way; the house and garden are deeply harmonious, yet do not violate the integrity of each space. (Text: Gabriele Kaiser)
The house, whose basement was recessed into the north face of the hill, is a veritable „daylight machine,“ with a simple and symmetrically clear floor plan. The solution for the ground floor was one large living room, with a fireplace and a cooking area, that flows seamlessly into a terrace at the south side. To the north, the room offers a view of the surrounding landscape. The open, atrium-like central area receives additional light through the glass ceiling. A delicate, transparent stairway leads upstairs to the gallery, which can be transformed into an exterior space by opening the sliding roof.
The two building elements of the attic floor are supported by two black pylons and have rounded, tube-like side walls. They each accommodate two bedrooms and a bathroom, in perfect symmetry. For optimal lighting, the slanted glass truncations of the tubes face upwards on the north side of the building, and downwards on the south side. The rounded side walls have extensive glass surfaces in the areas of the bathrooms and the floor-overlapping library.
The building’s exterior blends into the environment in a unique way; the house and garden are deeply harmonious, yet do not violate the integrity of each space. (Text: Gabriele Kaiser)
Für den Beitrag verantwortlich: Architekturzentrum Wien
Ansprechpartner:in für diese Seite: Maria Welzig
