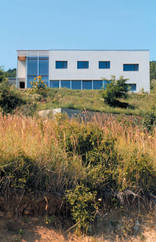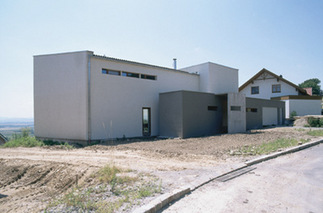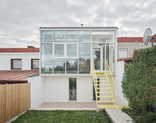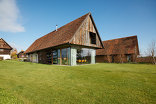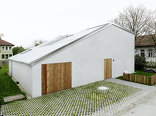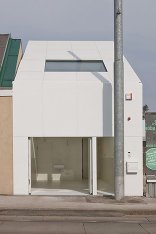Bauwerk
benthouse
HOLODECK architects - Großhöflein (A) - 1999
21. Oktober 2001 - Az W
The theme of the wall, that is, of seclusion, was created by a close examination of the building styles found in a typical „road side village“ in Burgenland (Austria’s south-easternmost province). This analysis led the architects to reduce the space to significant, defining elements, such as the dwelling space, the public exterior area and the private space of the courtyard.
The modified assemblage of these elements results in a structure that responds to the local topography at the same time as it mirrors the residents’ needs and incorporates the use of passive solar energy. The openings in the two walls that form the outer hull of the house are defined by the location, the residents’ habits and the possible vistas of the mountain and into the valley. The flow of rooms inside is dependent on and influenced by their specific use and circulation.
The structure is composed of three segments with different functions: a low structure situated at the front with the entry area, sanitary facilities and the garage; a vertical unit that functions as a joint and houses the stair case and the gallery; a north-south oriented, long main building, parallel to the slope that contains a living/dining area, a kitchen and a guest room on the first floor and bedrooms on the second floor.
The modified assemblage of these elements results in a structure that responds to the local topography at the same time as it mirrors the residents’ needs and incorporates the use of passive solar energy. The openings in the two walls that form the outer hull of the house are defined by the location, the residents’ habits and the possible vistas of the mountain and into the valley. The flow of rooms inside is dependent on and influenced by their specific use and circulation.
The structure is composed of three segments with different functions: a low structure situated at the front with the entry area, sanitary facilities and the garage; a vertical unit that functions as a joint and houses the stair case and the gallery; a north-south oriented, long main building, parallel to the slope that contains a living/dining area, a kitchen and a guest room on the first floor and bedrooms on the second floor.
Für den Beitrag verantwortlich: Architekturzentrum Wien
Ansprechpartner:in für diese Seite: Maria Welzig
Akteure
ArchitekturBauherrschaft
Familie Köller
Tragwerksplanung
