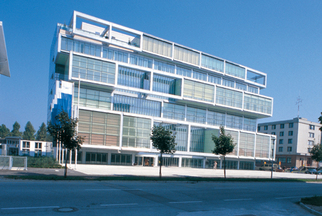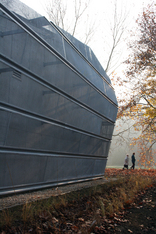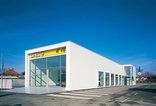Bauwerk
Slowenische Industrie- und Handelskammer
Sadar Vuga arhitekti - Ljubljana (SLO) - 1999
Chamber of Commerce and Industry of Slovenia headquarters
16. Januar 2007 - Architekturarchiv Slowenien
The building is located in a suburban area, where it had to fight for recognition. The architects thus decided to locate (indeed suspend) the public premises vertically in front of the volume containing the offices, leaving the front platform above the underground parking lot empty. The building thus forms a square, adding to its overall monumental image. At the same time, the main facade is spared dull fenestration hiding the offices. Instead, the main facade is a mosaic of spatial volumes, some smaller and some larger, according to the functional needs of the individual premises. The steel construction, hidden behind the elements of the facade, defines a spatial grid with intertwining full volumes and voids. Thus the face of the building has a grander and more dynamic structure, particularly because the individual storeys are slightly shifted, as if placed one on top of the other in a completely nonchalant way. The vertical placement of public premises also creates some problems: because the halls are higher than the offices, the number of storeys is different for the front and the rear facades (5 storeys in the front and 7 storeys in the rear facade), which necessitates double corridors. The authors knew how to benefit from this difference, and designed a vertically dynamic interior space, replacing the classical entry hall and locating the lobbies on the upper storeys
Für den Beitrag verantwortlich: Architekturarchiv Slowenien
Ansprechpartner:in für diese Seite: nextroom
Akteure
ArchitekturBauherrschaft
Gospodarska zbornica Slovenije
Tragwerksplanung
Landschaftsarchitektur
Fotografie










