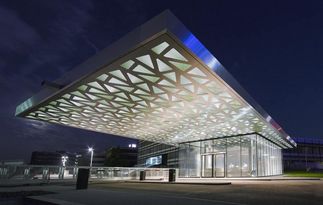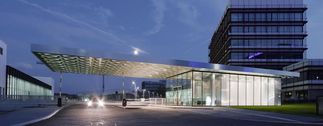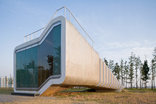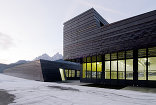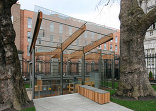Bauwerk
Hauptpforte des Trumpf-Firmengeländes
Barkow Leibinger - Ditzingen (D) - 2007

Gatehouse, Ditzingen
Barkow Leibinger used Trumpf’s own technology to create a classy calling card.
15. Februar 2008 - Simone Hübener
Ditzingen, near Stuttgart, is the seat of the Trumpf Group, a world leader in the field of manufacturing technology. It is exactly ten years since Barkow Leibinger Architects started their first building project for Trumpf and since then, the company’s site has been continually extended. In 2005, Trumpf purchased an old spice mill on the east side of Borsigstrasse, the former boundary of the Trumpf site. The mill is now used as a training centre. On an adjacent plot, a new staff canteen is under construction, due to open in summer 2008. The street between the old and new buildings is now owned by the company and constitutes the focus of the site as a whole. It was thus a logical step to move the main entrance to Borsigstrasse. As the architect’s sister sits on Trumpf’s executive board, it is no surprise that Barkow Leibinger plan and build for the company.
The gatehouse is designed to present the company’s know-how to visitors as soon as they arrive. Accordingly, the architecture was realized with the help of laser and metal processing technology. The load-bearing structure of the 32-metre-long roof consists of a 60 cm-thick honeycomb of welded steel that was specially developed for this project. The underside is a metal sheet with openings dictated by the varying structural loads. The way this roof extends out over two traffic lanes, a total of 20 metres, is impressive. It is supported by just four pillars that are all but concealed within the functional core of the building. This 130-square-metre space contains reception and waiting areas and technical facilities. The facade consists of two panes of glass set 20 cm apart. In some places, the cavity between the panes is filled with acrylic glass tubes to screen the service area behind. During the day, the desired effect is largely thwarted by reflections in the glass facade. But at night, when the tubes are illuminated from above, interesting plays of shadow and light are created, and the walls of the service area lose their solid appearance.
In the context of such an airy structure, the entrance door with its thick metal frame and rather formless handle is out of place. Trumpf uses this door as a unifying element in all of its buildings. The transparent look of the building would have been better served by a different design. The use of the company’s own technology clearly marks out the gatehouse as part of the company campus. In spite of this, the small but far from insignificant building has qualities one might wish more companies would strive for.
The gatehouse is designed to present the company’s know-how to visitors as soon as they arrive. Accordingly, the architecture was realized with the help of laser and metal processing technology. The load-bearing structure of the 32-metre-long roof consists of a 60 cm-thick honeycomb of welded steel that was specially developed for this project. The underside is a metal sheet with openings dictated by the varying structural loads. The way this roof extends out over two traffic lanes, a total of 20 metres, is impressive. It is supported by just four pillars that are all but concealed within the functional core of the building. This 130-square-metre space contains reception and waiting areas and technical facilities. The facade consists of two panes of glass set 20 cm apart. In some places, the cavity between the panes is filled with acrylic glass tubes to screen the service area behind. During the day, the desired effect is largely thwarted by reflections in the glass facade. But at night, when the tubes are illuminated from above, interesting plays of shadow and light are created, and the walls of the service area lose their solid appearance.
In the context of such an airy structure, the entrance door with its thick metal frame and rather formless handle is out of place. Trumpf uses this door as a unifying element in all of its buildings. The transparent look of the building would have been better served by a different design. The use of the company’s own technology clearly marks out the gatehouse as part of the company campus. In spite of this, the small but far from insignificant building has qualities one might wish more companies would strive for.
Für den Beitrag verantwortlich: A10
Ansprechpartner:in für diese Seite: Hans Ibelings
Akteure
ArchitekturTragwerksplanung
Fotografie
