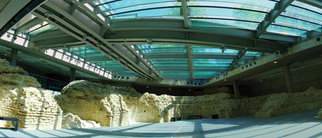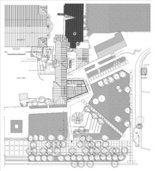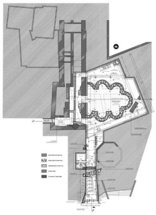Bauwerk
Cella Septichora Visitors Centre
Bachman & Bachmann - Pécs (H) - 2008
10. Mai 2009 - Architekturarchiv Ungarn
The preservation and display of the Early Christian Cemetery Complex established in the 4th century A.D. involved a great challenge for us. The cemetery ruins, which were initially at ground level in the Late Roman Era, now lie underground in the historical city centre, near the Cathedral which has been reconstructed in a purist style. Below the surface were several hundred tombs. Of these a seven-celled tomb (Cella Septichora), and a three-celled pentagon shaped tomb (Cella Trichora) were excavated on two levels.
We solved the challenges of preservation by isolating the tomb from the surrounding soil and creating an environment with a constant air condition. When displaying the cemetery we tried to retain the experience that would have greeted those first archaeologists who excavated the 1600 year old Christian cemetery. To add to the educational effect, we had to make the underground cemetery visible so that the visitor could get an impression of the cemetery when it was in the sunshine. We solved this task by building a 300 m² walkable glass-cover over the burial chambers, which also allows Cella Septichora to be viewed from the street level.
Plans of the visitors center was done by the Bachman & Bachmann Architects Office and the DLA Master-school of the University of Pécs Pollack Mihály Faculty of Engineering. In 2000, the Early Christian burial complex was awarded UNESCO World Heritage status. (architects' text)
We solved the challenges of preservation by isolating the tomb from the surrounding soil and creating an environment with a constant air condition. When displaying the cemetery we tried to retain the experience that would have greeted those first archaeologists who excavated the 1600 year old Christian cemetery. To add to the educational effect, we had to make the underground cemetery visible so that the visitor could get an impression of the cemetery when it was in the sunshine. We solved this task by building a 300 m² walkable glass-cover over the burial chambers, which also allows Cella Septichora to be viewed from the street level.
Plans of the visitors center was done by the Bachman & Bachmann Architects Office and the DLA Master-school of the University of Pécs Pollack Mihály Faculty of Engineering. In 2000, the Early Christian burial complex was awarded UNESCO World Heritage status. (architects' text)
Für den Beitrag verantwortlich: Architekturarchiv Ungarn
Ansprechpartner:in für diese Seite: nextroom










