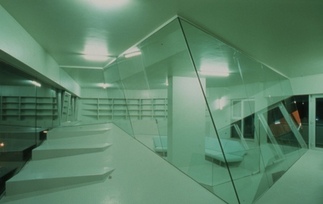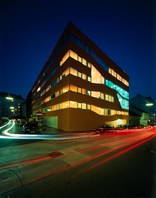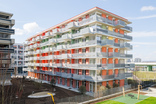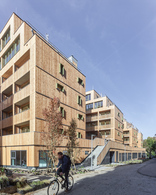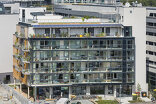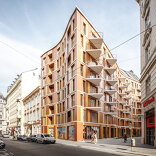Bauwerk
MISS SARGFABRIK
BKK-3 Architektur - Wien (A) - 2000
31. Juli 2001 - Az W
The project dubbed „Miss Coffin Factory“ is an extension of the cooperative housing development on Matzner Street, the „Coffin Factory,“ (so called because of the building’s former function), Austria’s largest self-initiated and self-managed communal apartment project, which combines living, the arts and cultural events. „Miss Coffin Factory“ is a consistent continuation of the existing cooperative project, and not only in terms of its concept, planning and design but also in terms of its economical, technical and environmentally sensitive construction.
Reflected by kinked rows of windows on the side of the façade facing Missindorf Street, the building’s interior, such as the slanted ceilings, become visible from outside. The slanted ceilings are a defining element of the atelier apartments – the incline of each story’s ceiling becomes the slant of the next story’s floor. The vibrant orange paint of the building extends all the way to its upper edge, so that it becomes difficult to distinguish between roof and façade. The uninterrupted rows of windows appear like horizontal stripes on the façade of the four-story tall structure.
Although no apartment is alike, an idea that is at once simple and useful characterizes the interior spaces. The walls between apartments are laterally flexed, which results in two different configurations of rooms: one with an enlarged central space, the other, „extroverted“ one, with a more expansive opening of the space towards the windows. The different ceiling heights within each apartment allow for the option of constructing slanted lofts. Some of the larger apartments have two floors and contain a gallery. However, because of the unusual configuration of space and the uninterrupted rows of windows, each room of the building appears larger than it is.
In addition to the existing communal and (semi)public facilities in Matzner Street, such as a kindergarten, a Turkish bath, seminar and event rooms, a restaurant-café and guest apartments, the Missindorf Street cooperative offers a „club room“ for teenagers, a combination library-reading-media room, a communal kitchen with eating space and a laundry room. To accommodate the growing demand for combined working and living space, five units on the first floor were designed and equipped as studio „home offices.“
Reflected by kinked rows of windows on the side of the façade facing Missindorf Street, the building’s interior, such as the slanted ceilings, become visible from outside. The slanted ceilings are a defining element of the atelier apartments – the incline of each story’s ceiling becomes the slant of the next story’s floor. The vibrant orange paint of the building extends all the way to its upper edge, so that it becomes difficult to distinguish between roof and façade. The uninterrupted rows of windows appear like horizontal stripes on the façade of the four-story tall structure.
Although no apartment is alike, an idea that is at once simple and useful characterizes the interior spaces. The walls between apartments are laterally flexed, which results in two different configurations of rooms: one with an enlarged central space, the other, „extroverted“ one, with a more expansive opening of the space towards the windows. The different ceiling heights within each apartment allow for the option of constructing slanted lofts. Some of the larger apartments have two floors and contain a gallery. However, because of the unusual configuration of space and the uninterrupted rows of windows, each room of the building appears larger than it is.
In addition to the existing communal and (semi)public facilities in Matzner Street, such as a kindergarten, a Turkish bath, seminar and event rooms, a restaurant-café and guest apartments, the Missindorf Street cooperative offers a „club room“ for teenagers, a combination library-reading-media room, a communal kitchen with eating space and a laundry room. To accommodate the growing demand for combined working and living space, five units on the first floor were designed and equipped as studio „home offices.“
Für den Beitrag verantwortlich: Architekturzentrum Wien
Ansprechpartner:in für diese Seite: Maria Welzig
Presseschau
Akteure
ArchitekturBauherrschaft
Verein für integrative Lebensgestaltung
Tragwerksplanung
Fotografie
