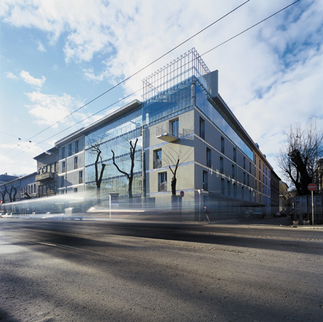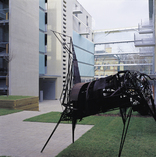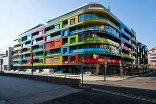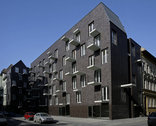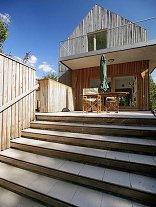Bauwerk
Magház
MNDP Építőművész Kft - Budapest (H) - 2002
9. Juni 2007 - Architekturarchiv Ungarn
The Maghaz (Seed house) was intended as a first-time home for young people. The buildings were going to be built next to universities. This building is the first and unfortunately the last house of the Maghaz project. There is a public, landscaped courtyard on the ground floor, onto which the coffee shop, the laundry, the housekeeper’s office and the main entrances open. There is a glass wall, which separates the courtyard from the busy road. This glass wall transforms into a pedestrian bridge on the apartment levels. The car park is in the basement where the walls are painted with graffiti. There are 72 studio flats connected where possible to the garden with a terrace or balcony. There is a communal terrace on the top of the building.
Für den Beitrag verantwortlich: Architekturarchiv Ungarn
Ansprechpartner:in für diese Seite: nextroom
Akteure
ArchitekturBauherrschaft
Condominium
Tragwerksplanung
Landschaftsarchitektur
Kunst am Bau
