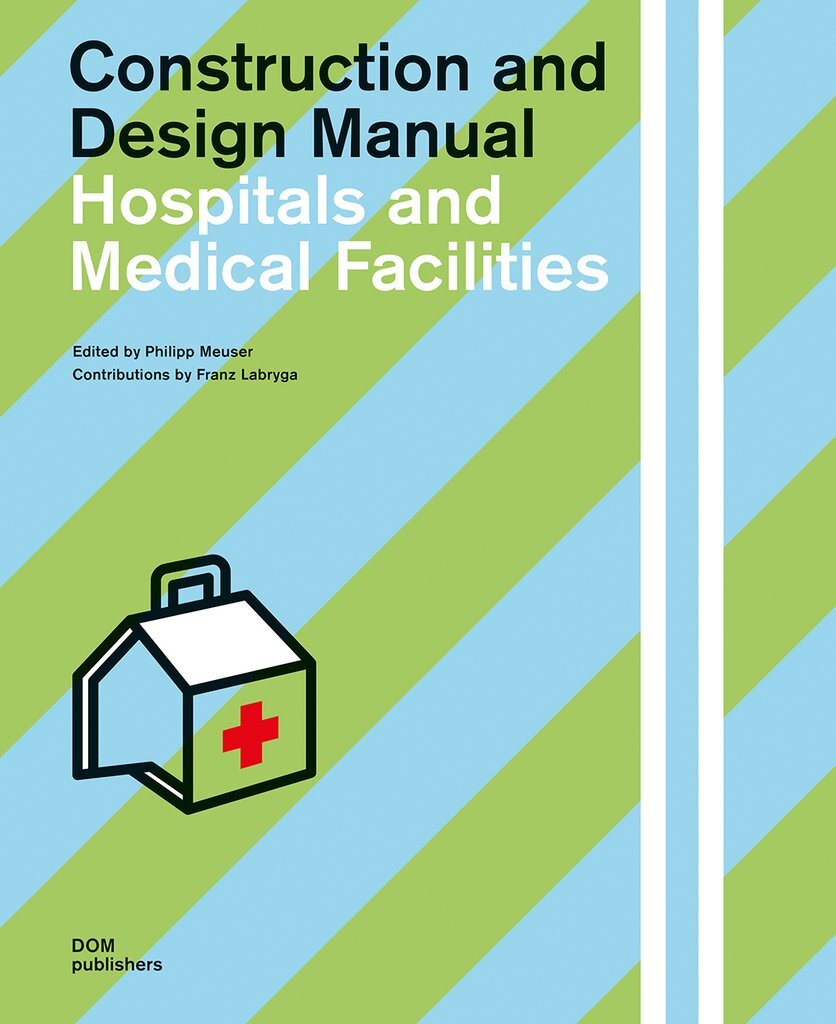This Construction and Design Manual showcases the wide range of planning hospitals, medical practices, and pharmacies. Around 50 projects are comprehensively shown with the help of large photographs, true to scale floor plans and coloured diagrams. This volume is completed by scientific contributions concerning methods of planning and questions of design. Additional essays on architectural history and typological classifications make this 440-page textbook an indispensable reference work for everyone with an interest in hospital architecture and health care design.
- Construction data, planning parameters and regulations for hospitals and medical facilities
- True to scale floor plans for different building types and scientific comments
- Essential for health care design, architecture, and medical administration
Scientific Advisor: Franz Labryga
