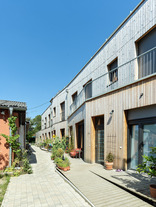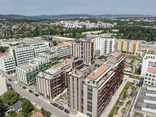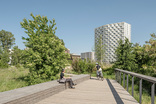Bauwerk
Mehrfamilienhaus in Winterthur
Knapkiewicz & Fickert - Winterthur (CH) - 2004

Block of four flats, Winterthur
The building is irritating. The body of the three-storey liverwurst-coloured block is folded several times as it traces the boundary line of the property. On the one hand it seems compact, on the other it projects oddly: the top storey has a triangular terrace cutting into its volume, spreading it apart, and two low annexes at its eastern end connecting to the property next door. Elegant it is not.
1. Mai 2005
Für den Beitrag verantwortlich: A10
Ansprechpartner:in für diese Seite: Hans Ibelings










