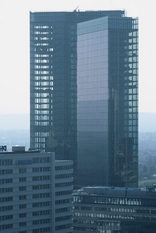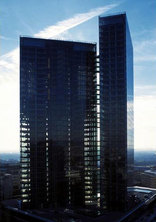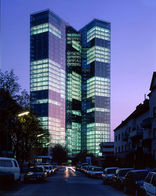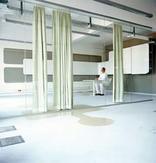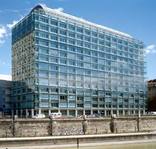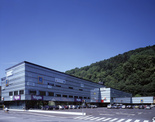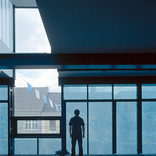Bauwerk
Vienna Twin Tower
Massimiliano Fuksas - Wien (A) - 2001
21. Mai 2001 - Az W
In the Wienerberg area, at the southern edge of the city, a new district with high-rise buildings has changed Vienna’s skyline. Two rectangular towers, connected in part by bridges, rise up from a two-story tall, trapeziform platform base. Approaching the city from the south, the buildings mark the end of the Southern Highway; viewed from within Vienna, they form a new city limit.
The towers differ in both height and width and are positioned at an angle of 59 degrees to each other. This positioning creates dramatic effects, especially for passengers in cars driving by: from a moving perspective, the towers seem to constantly shift – one tower vanishes, a second one reappears and the gap between the buildings becomes visible only to disappear again, merging them into a single object. It looks as though the buildings have no corners and they seem to melt into the glassed-in façade, until their physical presences seem to take on the shape of a skeletal structure with a transparent skin. This unique transparency transforms the towers into crystalline bodies that reveal their interior core.
The two-storied base of the Twin Tower contains open spaces, some of which extend down to the second floor of the basement. The base wraps around the towers and the cinema located on the east side of the structure. Its use is as variable as its configuration. It has an area for restaurants, the cinema’s lobby and a separate entry hall for the office towers. This entry area rises all the way up to the lobby on the second floor, the so-called „flying carpet.“ In spite of the different functions of the space, everything is woven together by a uniform design, which allows people inside to see into, and out from, all areas, and thus facilitates an easy orientation. Large skylights provide a view of the towers rising above the base. Through the wrap-around glass façade, views of the outside are also possible from all vantage points in this public space.
The monolithic block of the multiplex cinema, with its 10 theaters, extends down to the fourth floor of the basement and up to the second floor of the towers. From the cinema, visitors have easy access to the shopping center and subsequently out onto Wienerberg Street.
The towers differ in both height and width and are positioned at an angle of 59 degrees to each other. This positioning creates dramatic effects, especially for passengers in cars driving by: from a moving perspective, the towers seem to constantly shift – one tower vanishes, a second one reappears and the gap between the buildings becomes visible only to disappear again, merging them into a single object. It looks as though the buildings have no corners and they seem to melt into the glassed-in façade, until their physical presences seem to take on the shape of a skeletal structure with a transparent skin. This unique transparency transforms the towers into crystalline bodies that reveal their interior core.
The two-storied base of the Twin Tower contains open spaces, some of which extend down to the second floor of the basement. The base wraps around the towers and the cinema located on the east side of the structure. Its use is as variable as its configuration. It has an area for restaurants, the cinema’s lobby and a separate entry hall for the office towers. This entry area rises all the way up to the lobby on the second floor, the so-called „flying carpet.“ In spite of the different functions of the space, everything is woven together by a uniform design, which allows people inside to see into, and out from, all areas, and thus facilitates an easy orientation. Large skylights provide a view of the towers rising above the base. Through the wrap-around glass façade, views of the outside are also possible from all vantage points in this public space.
The monolithic block of the multiplex cinema, with its 10 theaters, extends down to the fourth floor of the basement and up to the second floor of the towers. From the cinema, visitors have easy access to the shopping center and subsequently out onto Wienerberg Street.
Für den Beitrag verantwortlich: Architekturzentrum Wien
Ansprechpartner:in für diese Seite: Maria Welzig
Presseschau
Akteure
ArchitekturBauherrschaft
Wienerberg City Errichtungsges.m.b.H
Tragwerksplanung
Fotografie
