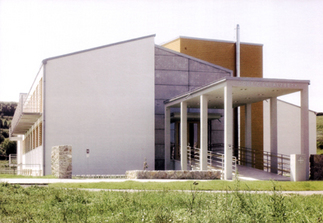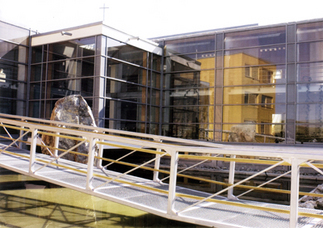Bauwerk
Hospice of Saint Elisabeth in Ľubica
Michal Gaj st., Martin Repický - Ľubica (SK) - 2005
19. März 2007 - Architekturarchiv Slowakei
Hospice of Saint Elisabeth is one of few buildings of this type built in Slovakia in the era of post-socialism. It is a two-winged, three floored building built on L-shape plan. The wide corridor, also a space for relax and reception of visitors, gives access to th erow of rooms with basic sanitary equipment. The chapel situated in the crossing of the wings and the four floored tower for personnel located in the southern wing disrupt th emonotony of th esimple volume of the building.
Combination of materials and colours and the formal austerity create serene atmosphere. Large glassed facade surfaces allow views to nature and adjacent city. Landscape intervention around th ebuilding offers connection with water and maximal continuity of interior with exterior. The interior equipment and furniture is functional and minimalist in character, while the detailing of its wooden elements provide feeling of cosiness.
The quality of this architecture carefully located in its environment was rewarded the Dušan Jurkovič Prize 2005 and nomination for ARCH magazine Prize 2006. (text: Peter Szalay)
Combination of materials and colours and the formal austerity create serene atmosphere. Large glassed facade surfaces allow views to nature and adjacent city. Landscape intervention around th ebuilding offers connection with water and maximal continuity of interior with exterior. The interior equipment and furniture is functional and minimalist in character, while the detailing of its wooden elements provide feeling of cosiness.
The quality of this architecture carefully located in its environment was rewarded the Dušan Jurkovič Prize 2005 and nomination for ARCH magazine Prize 2006. (text: Peter Szalay)
Für den Beitrag verantwortlich: Architekturarchiv Slowakei
Ansprechpartner:in für diese Seite: nextroom









