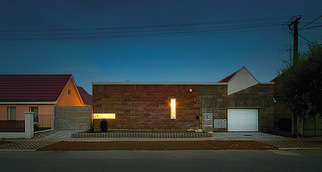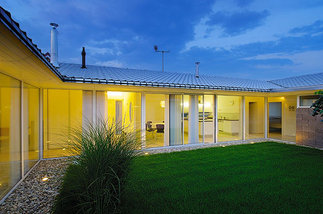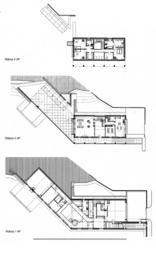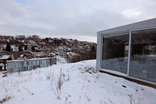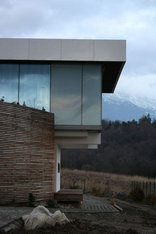Bauwerk
The family house in Ivanka pri Dunaji
Ivan Matušík - Ivánka pri Dunaji (SK) - 2004
Family house Patrium
Vitality of the Modern Concept
13. Dezember 2007 - Architekturarchiv Slowakei
Ivan Matušík constantly reassures his position of the modern architect offering original solutions against the conventional ones. Similarly consistent is his attachment to the rules and models that accompany his work over last 40 years and have become traditional in a sense. The family house in Ivanka pri Dunaji is a fluent continuation of his opus. As all his family houses this one is unambiguously conceived on the clearly defined and concentrated inner space following the U shape scheme. Matušík determines spatial limits over the perpendicular grid that defines the exact points of insertion of the functional units around the inner patio. The kitchen and dining room are centres of the house. The living room with studio are situated aside and together with the bedrooms they are the least disturbed places inside the house. The resulting intimacy of the living space would be under other spatial concept unachievable. Outwards the house is facing the street with small windows while inwards it faces the patio with large openings spanning from the floor to the ceiling. Matušík authorizes his works entirely - he provides total design from spatial relations planning, construction details, furniture elements to light systems design. He follows his vision sometimes without reference to the builder’s taste, but never reaching any kind of cold emptiness. The mastery of Matušík lies in his ability to create assertive living environment in what is in fact the intolerant way of design. The inner space is materially unified in the round geometry that melts the walls and ceilings under the white skin of wooden panelling. The travertine stone from Spiš applied in the entire floor area and bathroom walls offers the complementary materiality of the interior. Here the relation of the old and new is solved in quite unconventional way. The new house is confronting the existing traditional one through the inserted inner courtyard – patio. The new house is therefore not a continuation of the old house but its coequal neighbour. Matušík´s fondness of the retro style of the1960s is the added value of his contemporary production that confirms vitality of the modern concept. Henrieta Moravčíková
Für den Beitrag verantwortlich: Architekturarchiv Slowakei
Ansprechpartner:in für diese Seite: nextroom
