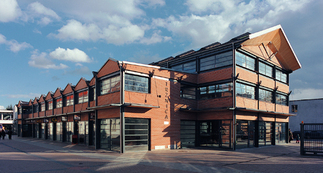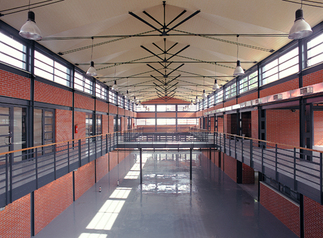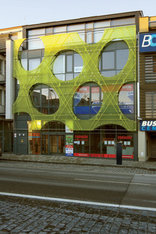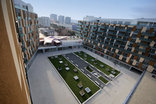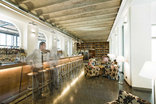Bauwerk
City market hall in Zvolen
Drahan Petrovič, Pavel Mikleš - Zvolen (SK) - 1998
City market hall inZvolen
24. April 2008 - Architekturarchiv Slowakei
A new market hall is integrated into the surroundings by means of a moderate restrained architectural solution. Fashionable minimalism does not serve as an aesthetical tool here, but rather as an economizing programme. The concept of the building space is based on the historically verified and reliable principle of basilical construction. The interior of the market hall is established by the steel skeleton module. Individual arrays of the side nave are covered by the roof construction. Its transversal section is changing from the triangle on the perimeter to the linear form inside of the construction. The roof of the main nave has the same dynamic character. It is formed by the triangle segments of two basic sizes. The roof construction consists of the wooden tie-beams and steel rods. The main nave getting along two storeys is reserved for the traditional market. The small shops with the entrances from the street are situated within the side naves on its perimeter. The steel construction of the market hall is filed by the sandwich of rough masonry made from the backed bricks. Henrieta Moravčíková
Für den Beitrag verantwortlich: Architekturarchiv Slowakei
Ansprechpartner:in für diese Seite: nextroom
