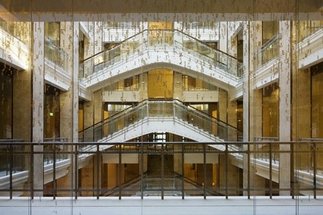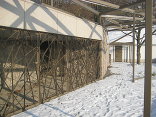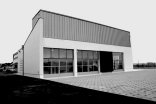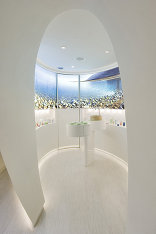Bauwerk
Paris Department Store
Tiba Építész Stúdió Kft - Budapest (H) - 2009
Paris Department Store restoration
11. Oktober 2009 - Architekturarchiv Ungarn
The Paris Department Store is the first building in Hungary built exclusively for warehouse function. It uses a sophisticated reinforced concrete-skeleton structure qualifying it as a national monument. The department store was built in 1909-11 in the style of industrial art-nuovo on the site of a former neo-renaissance Casino building. The architect integrated the prestigious ballroom of the Casino into the new department store thus creating an exciting blend of historical styles. In the 60s the building has undergone a major refurbishment that affected the style and use of the building. It operated as a famous department store typical of the socialist era until 1991 when it was vacated. By acquiring the long-time abandoned building in 2006, the aim of ORCO was to revitalise and giving it back the prestige it used to carry.
The aim during the design of the refurbishment was to restore the original space concept of the building, to bring back the original values as much as possible considering both monumental aspects and the needs of the future users, whilst adding contemporary elements that correspond with the historical style of the building providing it freshness and boldness.
The department store will be converted into a multifunctional building. Retail areas will be housed on the ground floor, the first floor and the Lotz-hall (the ballroom). New escalators and elevators will serve the retail floors. The formerly dark and narrow areas are converted into large, elegant uninterrupted spaces as at their original state. The intermediate floors will be transformed into prestigious open space offices.
An exclusive business club will be located on the top floor served by a restaurant that is housed in a unique steel-glass crystal-like shell structure extending the usable areas of the most valuable spaces of the building. The refurbished roof terrace offers superb views over the city.
The architectural language of the refurbishment is conceived from the blend of the neo-renaissance and industrial art-nuovo. Forms, details, decorative surfaces are reinterpretations of the historical building thus creating a new, exciting relation between the historical and the newly added elements. Fragmented lines and small, repetitive, geometrical decorative painting and ornaments are used to create the contemporary language. The use of these principals as tools when shaping all new architectural elements results in exciting, decorative, rich surfaces and spaces meanwhile it suggests direct associations to the original atmosphere of the formerly luxurious department store. (architect's text)
The aim during the design of the refurbishment was to restore the original space concept of the building, to bring back the original values as much as possible considering both monumental aspects and the needs of the future users, whilst adding contemporary elements that correspond with the historical style of the building providing it freshness and boldness.
The department store will be converted into a multifunctional building. Retail areas will be housed on the ground floor, the first floor and the Lotz-hall (the ballroom). New escalators and elevators will serve the retail floors. The formerly dark and narrow areas are converted into large, elegant uninterrupted spaces as at their original state. The intermediate floors will be transformed into prestigious open space offices.
An exclusive business club will be located on the top floor served by a restaurant that is housed in a unique steel-glass crystal-like shell structure extending the usable areas of the most valuable spaces of the building. The refurbished roof terrace offers superb views over the city.
The architectural language of the refurbishment is conceived from the blend of the neo-renaissance and industrial art-nuovo. Forms, details, decorative surfaces are reinterpretations of the historical building thus creating a new, exciting relation between the historical and the newly added elements. Fragmented lines and small, repetitive, geometrical decorative painting and ornaments are used to create the contemporary language. The use of these principals as tools when shaping all new architectural elements results in exciting, decorative, rich surfaces and spaces meanwhile it suggests direct associations to the original atmosphere of the formerly luxurious department store. (architect's text)
Für den Beitrag verantwortlich: Architekturarchiv Ungarn
Ansprechpartner:in für diese Seite: nextroom
Akteure
ArchitekturBauherrschaft
ORCO Budapest Zrt
Tragwerksplanung
Fotografie

.jpg)
.jpg)










