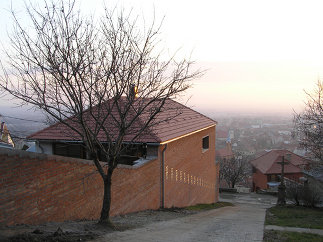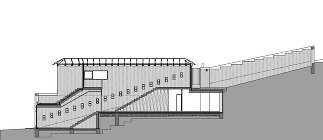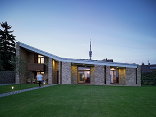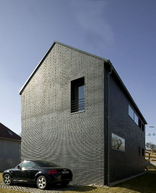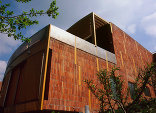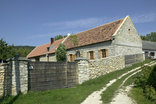Bauwerk
House on the Tettye hillside
Tamás Getto - Pécs (H) - 2006
12. Juli 2010 - Architekturarchiv Ungarn
The most prominent element in the plan is the reused-brick wall bounding the plot, as the house is formed like a part of it, covered with a hipped roof. The garden besides the house is divided into two parts, adapting to the existing terrain: a lower, more intimate dwelling-garden, and a top-part with view, working as a dining terrace. The circumferential retaining wall on the edges of the site forms a single frame for the house both outside and inside.
The building is divided into three levels: in level with the Hegyalja utca (Foothill Street), below the ground the garage and the hallway are found, one level above, on the ground floor are the private rooms, whereas upstairs is the living room, with the kitchen and the dining room. The private rooms open towards the intimate lower garden, while the upstairs towards the rear garden and the panoramic view of the city. All the other direction are essentially closed. (architect's text)
The building is divided into three levels: in level with the Hegyalja utca (Foothill Street), below the ground the garage and the hallway are found, one level above, on the ground floor are the private rooms, whereas upstairs is the living room, with the kitchen and the dining room. The private rooms open towards the intimate lower garden, while the upstairs towards the rear garden and the panoramic view of the city. All the other direction are essentially closed. (architect's text)
Für den Beitrag verantwortlich: Architekturarchiv Ungarn
Ansprechpartner:in für diese Seite: nextroom
