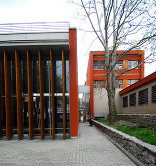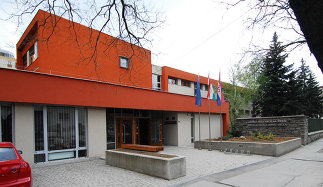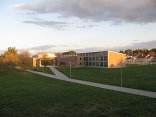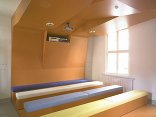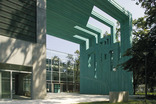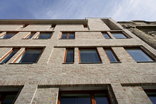Bauwerk
Miroslav Krleža Croatian Center for Education
Pécsépterv Stúdió Kft - Pécs (H) - 2008
23. Juni 2010 - Architekturarchiv Ungarn
The primary school, equiped with 10 classrooms on three floors, was desined by Ernő Tillai in 1963. (Named as Bolgárkerti School)
The planing of reconstruction began in 2003 and it was fulfilled in four phases.
First Phase: Building of new hall and the education wing
The fromation of the hall for 250 people, new classrooms and the dormitory for 80 persons makes it possible for the school to operate in a 12 classroom system (primary and secondary school together).
Thus the education centre is in conjunction with the ordinary ideas of the procurer party and serves as a cultural base of the local ethnic croatians. The school also serves as a home for exchange programs, conferences in school term breaks.
Second Phase: Reconstruction of the lobby and the kitchen.
The new arrangement of the kitchen (with maximum capacity of 300 portions) and the restaurant (for 80 people) creates the visual conntact between the lobby and the restaurant. It was achieved through the termination of the janitor’s appartment to make the community areas of the school reachable from the lobby.
Third Phase: Renovation of classrooms.
After the esablishment of the new locker rooms, the old ones were reconstructed as vocational classrooms. All of the vocational class rooms and library were placed on the ground floor. The general classrooms were placed on the upper floors. Above the lobby lies the administration and the teacher’s room with a separated smoking room and a little kitchen. The old electrcity and mechanical structure of the class room wing was renovated simillarly to the lobby and the kitchen.
Fourth Phase: Construction of the new gymnasium.
The original size of the gym was not according to the modern needs, thus a new gymnasium (with the dimensions of 12 m x 24 m x 8 m) was inevitable. The gym was accompanied with stands for 30 persons. (architects' text)
The planing of reconstruction began in 2003 and it was fulfilled in four phases.
First Phase: Building of new hall and the education wing
The fromation of the hall for 250 people, new classrooms and the dormitory for 80 persons makes it possible for the school to operate in a 12 classroom system (primary and secondary school together).
Thus the education centre is in conjunction with the ordinary ideas of the procurer party and serves as a cultural base of the local ethnic croatians. The school also serves as a home for exchange programs, conferences in school term breaks.
Second Phase: Reconstruction of the lobby and the kitchen.
The new arrangement of the kitchen (with maximum capacity of 300 portions) and the restaurant (for 80 people) creates the visual conntact between the lobby and the restaurant. It was achieved through the termination of the janitor’s appartment to make the community areas of the school reachable from the lobby.
Third Phase: Renovation of classrooms.
After the esablishment of the new locker rooms, the old ones were reconstructed as vocational classrooms. All of the vocational class rooms and library were placed on the ground floor. The general classrooms were placed on the upper floors. Above the lobby lies the administration and the teacher’s room with a separated smoking room and a little kitchen. The old electrcity and mechanical structure of the class room wing was renovated simillarly to the lobby and the kitchen.
Fourth Phase: Construction of the new gymnasium.
The original size of the gym was not according to the modern needs, thus a new gymnasium (with the dimensions of 12 m x 24 m x 8 m) was inevitable. The gym was accompanied with stands for 30 persons. (architects' text)
Für den Beitrag verantwortlich: Architekturarchiv Ungarn
Ansprechpartner:in für diese Seite: nextroom
Akteure
ArchitekturTragwerksplanung
Landschaftsarchitektur
