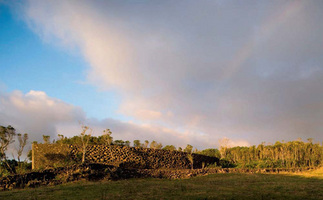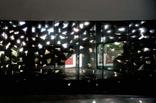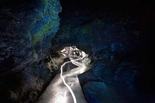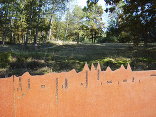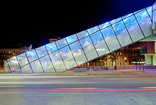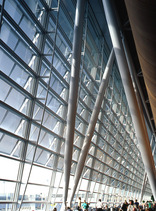Bauwerk
Gruta das Torres Centre
SAMI-arquitectos - Criação Velha (P) - 2005

Gruta das Torres Visitors’ Centre
Is the Gruta das Torres Centre, designed by architects SAMI the new gateway to Atlantis?
21. Mai 2006 - Carlos Sant’Ana
The existence of the „Lost City“ of Atlantis has never been confirmed. It was first mentioned by the Greek philosopher Plato who related the legend of a great civilization engulfed by the ocean after an earthquake around 9550 BC. According to Greek mythology, when the gods divided up the earth, Atlantis fell to Poseidon, the god of the sea. He fell in love with the beautiful mortal girl Cleito. She gave birth to Atlas, who later gave his name to this civilization.
If we are to believe Plato, Atlantis was situated somewhere between Europe, North Africa and Central America, exactly where today we find the Canary Islands, the Madeiras and the Azores. These islands are located above the Atlantic Ridge, one of the world’s most seismically unstable regions. This is the mythically charged setting for the Gruta das Torres Centre. Among the Azores, a mainly volcanic archipelago, is Pico Island, the second biggest of the central group and the youngest (only 300,000 years old). Its youth and volcanic origins are the reason that this island has the biggest number of volcanic caves in the Azores. The Gruta das Torres was discovered in 1990. It is located in Criação Velha and at 5150 metres long and 17 metres high, the biggest cave. Entering the cave is a magical moment. A natural skylight – the result of a ceiling collapse – affirms nature as the forceful agent in this unique landscape.
When the regional authorities decided to open the Gruta das Torres as a tourist attraction, they commissioned architects Inês Vieira da Silva and Miguel Vieira to build a Visitors’ Centre to inform and support the tourists and at the same protect the fragile skylight.
The architects were faced with an unusual brief: the site was in the middle of nowhere; their principal reference was underground; the building, which would only be used regularly during the summer months, had to be vandal-proof and, because of financial constraints, relatively inexpensive. Perhaps because of these preconditions, the project revealed itself in a simple way. The architects came up with two main elements: a circular sweep and a linear spatial organization – a sequence of programmatic spaces that prepare visitors for the natural spectacle below.
Inês and Miguel explain their approach to architecture as follows: „We try to understand the logic of traditional construction, its application, scale and proportions, in an effort to re-use it in a contemporary and integrated way. In the presence of a strong landscape like this, we aimed for the integration of the building, never refusing to design it as the architectural shape it is.“
Arriving at the Visitors’ Centre of Gruta das Torres, after a long ride through the blue, black and green landscape on Pico Island, one finds a patio acting as buffer between the vast natural scenery and the protected interior of the centre. One passes through a waiting room, before attending a short and clear briefing in the auditorium, where visitors are equipped with helmets and headlamps for their journey into the cave. Once outside, they descend a solid rock staircase, leading through a lava tube along a 40 m walkway above the untouched rock slides. Visitors are allowed no more than 200 metres inside the cave, getting only a small taste of the magnificent interior and the potential of unvisited spaces. They return to the waiting room via an external ramp that keeps arriving and departing flows separate.
The construction is a reinterpretation of local building techniques. The „currais de figueira“ structures („fig tree walls“) on Pico island have been recognized as a World Heritage Site by UNESCO. Once built to protect vineyard cultures from wind and seawater damage, here it naturally became the south facade of the building. Originally about 1.80 metres high, the stone wall has been extended into a 3.5 metre-high enclosure. The openweave structure allows light to infiltrate the entire building, simultaneously avoiding the necessity for windows or any other kind of apertures.
Many centuries after the Plato story, Belgian comic strip hero Professor Mortimer was holidaying in the Azores. While exploring the „Hole of the Devil“, he finds an unknown metal with strange radioactive and luminescent properties, probably the legendary Orichalcum mentioned in Plato’s story. He calls his friend Blake to join him. Suddenly, a strange flying machine speeds crosses the sky, disappearing into the dark night. Curious, they decide to look for it and descend into the cave, finding there the lost city of Atlantis.
If we are to believe Plato, Atlantis was situated somewhere between Europe, North Africa and Central America, exactly where today we find the Canary Islands, the Madeiras and the Azores. These islands are located above the Atlantic Ridge, one of the world’s most seismically unstable regions. This is the mythically charged setting for the Gruta das Torres Centre. Among the Azores, a mainly volcanic archipelago, is Pico Island, the second biggest of the central group and the youngest (only 300,000 years old). Its youth and volcanic origins are the reason that this island has the biggest number of volcanic caves in the Azores. The Gruta das Torres was discovered in 1990. It is located in Criação Velha and at 5150 metres long and 17 metres high, the biggest cave. Entering the cave is a magical moment. A natural skylight – the result of a ceiling collapse – affirms nature as the forceful agent in this unique landscape.
When the regional authorities decided to open the Gruta das Torres as a tourist attraction, they commissioned architects Inês Vieira da Silva and Miguel Vieira to build a Visitors’ Centre to inform and support the tourists and at the same protect the fragile skylight.
The architects were faced with an unusual brief: the site was in the middle of nowhere; their principal reference was underground; the building, which would only be used regularly during the summer months, had to be vandal-proof and, because of financial constraints, relatively inexpensive. Perhaps because of these preconditions, the project revealed itself in a simple way. The architects came up with two main elements: a circular sweep and a linear spatial organization – a sequence of programmatic spaces that prepare visitors for the natural spectacle below.
Inês and Miguel explain their approach to architecture as follows: „We try to understand the logic of traditional construction, its application, scale and proportions, in an effort to re-use it in a contemporary and integrated way. In the presence of a strong landscape like this, we aimed for the integration of the building, never refusing to design it as the architectural shape it is.“
Arriving at the Visitors’ Centre of Gruta das Torres, after a long ride through the blue, black and green landscape on Pico Island, one finds a patio acting as buffer between the vast natural scenery and the protected interior of the centre. One passes through a waiting room, before attending a short and clear briefing in the auditorium, where visitors are equipped with helmets and headlamps for their journey into the cave. Once outside, they descend a solid rock staircase, leading through a lava tube along a 40 m walkway above the untouched rock slides. Visitors are allowed no more than 200 metres inside the cave, getting only a small taste of the magnificent interior and the potential of unvisited spaces. They return to the waiting room via an external ramp that keeps arriving and departing flows separate.
The construction is a reinterpretation of local building techniques. The „currais de figueira“ structures („fig tree walls“) on Pico island have been recognized as a World Heritage Site by UNESCO. Once built to protect vineyard cultures from wind and seawater damage, here it naturally became the south facade of the building. Originally about 1.80 metres high, the stone wall has been extended into a 3.5 metre-high enclosure. The openweave structure allows light to infiltrate the entire building, simultaneously avoiding the necessity for windows or any other kind of apertures.
Many centuries after the Plato story, Belgian comic strip hero Professor Mortimer was holidaying in the Azores. While exploring the „Hole of the Devil“, he finds an unknown metal with strange radioactive and luminescent properties, probably the legendary Orichalcum mentioned in Plato’s story. He calls his friend Blake to join him. Suddenly, a strange flying machine speeds crosses the sky, disappearing into the dark night. Curious, they decide to look for it and descend into the cave, finding there the lost city of Atlantis.
Für den Beitrag verantwortlich: A10
Ansprechpartner:in für diese Seite: Hans Ibelings
Akteure
ArchitekturBauherrschaft
Direcção Regional do Ambiente
Fotografie
