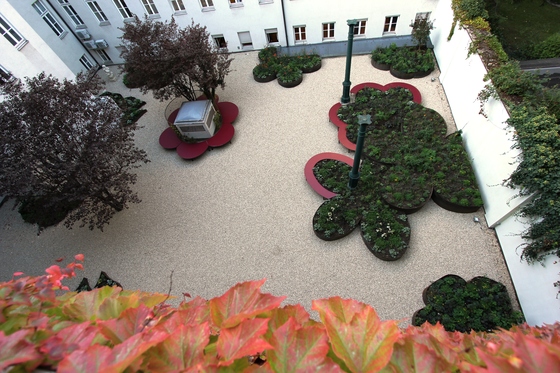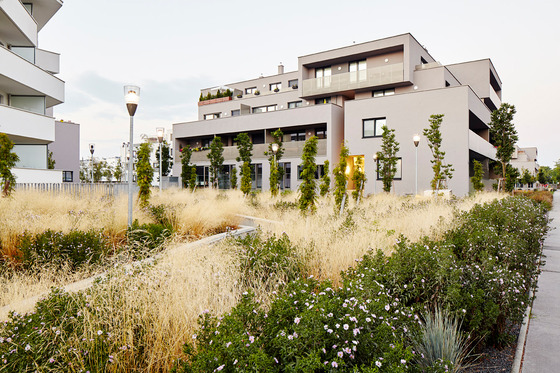Housing, Tilburg
The houses in the suburb of Witbrant-Oost by Erna van Sambeek and Jacq de Brouwer, who also designed the spatial masterplan, display an unusual inversion.
Witbrant is an area the city of Tilburg had set aside for the Floriade horticultural exhibition which it hoped to host in 2000. When it became clear in 1995 that this was not going to happen, the council decided to use the site for an exceptional residential development. The spatial masterplan for one of the neighbourhoods, Witbrant- Oost, was drawn up by Jacq de Brouwer, an architect who has made a name for himself with his aloof, introverted brick architecture in and around Tilburg and who also designed one-third of the houses in the adjacent Witbrant-West neighbourhood.
De Brouwer is one of the principals of Bedaux De Brouwer of Goirle, a suburb of Tilburg, in the south of the Netherlands. Bedaux De Brouwer is the continuation of the architectural practice established here in the 1930s by Jos Bedaux and eventually taken over by his son Peer Bedaux. De Brouwer starting working for the firm in 1978, first as draughtsman, then as architect, becoming co-director in 1996. Peer Bedaux and De Brouwer have each in their own way followed in the footsteps of the firm’s founder, whose work ranged from abstract traditionalism to restrained modernism.
As well as the masterplan for Witbrant-Oost, De Brouwer designed 214 of the 286 houses. The remaining 72 were designed by Amsterdam architect Erna van Sambeek.
Witbrant-Oost consists of long, flat strips of patio dwellings in a strictly orthogonal arrangement. It is the largest concentration of patio dwellings in the Netherlands. The only houses of more than one storey are along the edge of the neighbourhood where they act as a buffer against the noise of passing trains. The choice of low-rise development was motivated by the desire to integrate the neighbourhood as much as possible with the surrounding woodland which is indeed still visible from every house. The front gardens and the public green space will eventually contribute to the sense of a natural setting.
As so often in the architecture of Jacq de Brouwer, the sober exterior betrays little or nothing of the interior world. Behind the predominantly closed facades lies a variety of housing types of differing widths and depths, with one or more patios and occasionally a walled garden. Indoors, enclosed outdoor space and beyond merge in a symbiosis comparable to that between the neighbourhood as a whole and the surrounding woods.
Six strips of housing in Witbrant-Oost were designed by Van Sambeek who, rather than resisting De Brouwer’s starting points – a variety of patio houses and maximum contact between inside and outside – pushed them to their limits in houses with two and sometimes even three patios.
In Witbrant-Oost – and to that extent it can be read as an implicit criticism of the preoccupation with design in Dutch suburbs – architectural and urban design are kept to a minimum. Nor is there any attempt to pander to the current dogma that every house should express the individuality of its occupants. The coherence and consistency of the neighbourhood as a whole weighs more heavily than individual expression. And because the residents park their cars between the extended walls rather than on the street, the overall impression is one of serenity, an impression that is reinforced by the almost complete absence of colour. All in all Witbrant-Oost exudes an unaccustomed tranquillity and restrained beauty.














