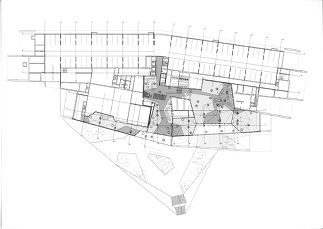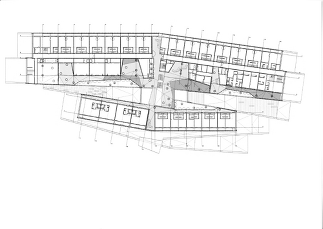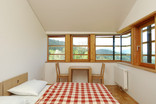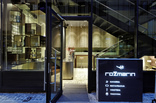Bauwerk
Hotel Sotelia
ENOTA d.o.o. - Podcetrtek (SLO) - 2006

Hotel Sotelia, Podcetrtek
Enota’s Sotelia hotel hovers between building and landscape, between a commercial and an architectural dream.
18. Juli 2006 - Maja Vardjan
Travellers arriving late at night in Podcˇetrtek – a small town famous for its thermal baths – are welcomed by two glowing, yet indefinable architectural objects. The first one appears to be some kind of a framework surrounding a vibrant play of light. The second is more subdued: warm yellow light beckons the traveller into a voluptuous space. It seems to be a hotel lobby, but it’s difficult to be sure as by night the entire world is reduced to a glazed entrance, a colourful lobby area, a carpeted corridor. By day the picture is very different, however.
The architecture of the Olimia thermal baths – an addition to the Termalia thermal baths, completed in 2004 – acts as a boundary fence, while that of the recently built hotel is tucked discreetly into the surrounding landscape. Both buildings were designed by the young Enota architectural practice, a recent recipient of Slovenia’s most prestigious architectural award, the Plecˇnik Prize.
Slovenia offers great potential for spa and thermal bath architecture. Unfortunately, Hotel Sotelia represents one of the few good examples. Before the war, the country’s spas boasted some imposing hotels, but the post-war socialist period brought first numbing uniformity and later, in response to a growing demand for more attractive facilities, glitz and kitsch. During the socialist era, no one expected a modern hotel to be anything more than a prosaic box with floor upon floor of rooms on top of a base containing general facilities and services.
Located between two existing hotels, Sotelia clearly distances itself from the built environment and connects, instead, with its natural surroundings. The architects’ primary concern was to avoid an immense building mass, like the one suggested in the client’s brief, which would have blocked the last remaining view of the forest. They broke that volume up into small units arranged in landscape-hugging tiers. As a result, the four-storey, 145-room building appears much lower and smaller than this description would suggest.
The specific shape of the hotel was dictated by the folds in the land scape. The unique structure offers passers-by some magnificent spatial experiences: from the front, the building is perceived as a two-dimensional set composed of parallel planes placed one behind the other; a walk around the hotel reveals entirely different views of the timber facade, from a plane of vertical wooden slats to a rhythmic arrangement of balconies and wooden terraces.
While the exterior is relatively serene, the interior is more dynamic and expressive. In an industry as competitive and as fickle as the hotel industry, and where atmosphere is the be-all and end-all, the architects went with the standard formula for success: a combination of individuality and diversity. While the hotel offers a number of different spatial sequences, its connection with nature remains the most important and consistent feature. Each room has a private balcony with carefully directed views over green roofs which offer the impression of close proximity to the ground, even from the fourth floor.
The internal programme can be read in the use of materials: wooden panelling and soft carpeting for private spaces, screen-printed glass and grey terrazzo floors for public areas. Although the interior does not trumpet „architect-designed“, many elements, like the bamboo-encased columns, were in fact devised by the architects. And it is these columns – tree trunks by day and pillars of light by night – that attract the traveller. Like the rest of the hotel, they sensitively – and successfully – occupy the thin line between economic pragmatism and artistic fantasy.
The architecture of the Olimia thermal baths – an addition to the Termalia thermal baths, completed in 2004 – acts as a boundary fence, while that of the recently built hotel is tucked discreetly into the surrounding landscape. Both buildings were designed by the young Enota architectural practice, a recent recipient of Slovenia’s most prestigious architectural award, the Plecˇnik Prize.
Slovenia offers great potential for spa and thermal bath architecture. Unfortunately, Hotel Sotelia represents one of the few good examples. Before the war, the country’s spas boasted some imposing hotels, but the post-war socialist period brought first numbing uniformity and later, in response to a growing demand for more attractive facilities, glitz and kitsch. During the socialist era, no one expected a modern hotel to be anything more than a prosaic box with floor upon floor of rooms on top of a base containing general facilities and services.
Located between two existing hotels, Sotelia clearly distances itself from the built environment and connects, instead, with its natural surroundings. The architects’ primary concern was to avoid an immense building mass, like the one suggested in the client’s brief, which would have blocked the last remaining view of the forest. They broke that volume up into small units arranged in landscape-hugging tiers. As a result, the four-storey, 145-room building appears much lower and smaller than this description would suggest.
The specific shape of the hotel was dictated by the folds in the land scape. The unique structure offers passers-by some magnificent spatial experiences: from the front, the building is perceived as a two-dimensional set composed of parallel planes placed one behind the other; a walk around the hotel reveals entirely different views of the timber facade, from a plane of vertical wooden slats to a rhythmic arrangement of balconies and wooden terraces.
While the exterior is relatively serene, the interior is more dynamic and expressive. In an industry as competitive and as fickle as the hotel industry, and where atmosphere is the be-all and end-all, the architects went with the standard formula for success: a combination of individuality and diversity. While the hotel offers a number of different spatial sequences, its connection with nature remains the most important and consistent feature. Each room has a private balcony with carefully directed views over green roofs which offer the impression of close proximity to the ground, even from the fourth floor.
The internal programme can be read in the use of materials: wooden panelling and soft carpeting for private spaces, screen-printed glass and grey terrazzo floors for public areas. Although the interior does not trumpet „architect-designed“, many elements, like the bamboo-encased columns, were in fact devised by the architects. And it is these columns – tree trunks by day and pillars of light by night – that attract the traveller. Like the rest of the hotel, they sensitively – and successfully – occupy the thin line between economic pragmatism and artistic fantasy.
Für den Beitrag verantwortlich: A10
Ansprechpartner:in für diese Seite: Hans Ibelings










