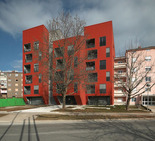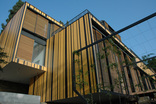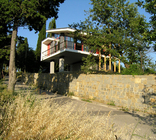Bauwerk
Social Housing on the coast
Ofis arhitekti - Izola (SLO) - 2005

Subsidized housing, Ljubljana and Izola
Two very different examples of recent work by young Slovenian architects.
19. November 2005 - Maja Vardjan
Faced with a serious shortage of housing and outrageous free-market prices, the Slovenian government has introduced a national housing policy, financed from the Slovenia Housing Fund (Stanovanjski sklad RS). Similar motives drive the social housing programmes of municipal governments. Many of the architecture competitions arising out this new government policy have been won by young architectural practices. The new housing schemes have a fresh and contemporary look, but will this new Slovenian housing truly be able to transform traditional housing stereo-types? Have any new concepts of living been developed?
It seems that the Slovenian housing industry is not yet ready to experiment. The commercial forces are still inclined to stick to tried and tested models rooted in the collectivist imagery. The strict demands of investors with respect to construction costs, apartment size, floor ratios, ceiling height and many other often obsolete parameters, keep housing conventional. Even the so-called progressive schemes are based on the repetition of „common sense“ archetypes. What else besides dry mathematics is left for the architect? Not much.
That was especially the case in the Polje social housing project on the outskirts of Ljubljana. Dealing with the existing and outdated urban project for six separate villa blocks placed on a rigid grid was no easy task. But Matija Bevk and Vasa J. Petrovič, the principals of Bevk Petrovič arhitekti, accepted the restrictions as a challenge, creating a social luxury that goes far beyond what is prescribed for non-profit rental housing. Since radical changes to the existing urban plan were not possible, Bevk Petrovič transformed the space in between. They introduced a small park with a carefully designed children's playground, making the landscape part of the housing scheme. Private-public interchange continues on open hanging balconies which act as spatial extensions of the interiors. The 78 social housing units were designed according to the rules, although Bevk Petrovič did manage one surprise. The one-room apartment on the upper floor is unexpectedly tall, radiating a true luxury of space.
While the Polje social housing was financed by Ljubljana's City Government, the apartment block in Izola is part of the national housing scheme. Since 30 apartments were for sale the budget was extremely tight. The construction costs of the non-profit block were 600 euros per square metre which translated into a 1250 euros per square metre selling price. Rok Oman of Ofis architects conducted a masterly study of the floor plans. A modular scheme was applied within the given contours of the block, resulting in optimum use of space and a maximum net saleable surface area. Collective spaces are reduced to a minimum to keep the square metre price low. After solving the internal layout, Ofis architects turned to the external appearance. The balconies were transformed into semi-closed loggias wrapped in colourful awnings that act as sun shades. This playful optical game transforms the block into an impressive design object, causing controversy among locals and professionals alike.
Bevk Petrovič arhitekti and Ofis, two examples of the recent recruitment of young Slovenian architects, are after two different kinds of beauty. Their facade games result in two quite different visual and sensual experiences. While OfisÕs colourful balconies are more seductive as imaginative design, giving the block a unique identity, almost like a brand, Bevk and Petrovičs' blocks are of a more pragmatic nature. The railway colour of the sheets of industrial cement fibre creates a modest world of its own while at the same time relating to the railway site, whereas Ofis works like a fashion designer, cutting and folding a luxurious fabric around the block rather than relating it to the local environment.
Unfortunately, the architects' creativity and know-how cannot be expressed in the interior. The strict housing regulations do not allow for more fluid and transformative spaces. Nouvel or Lacaton & Vassal's concept that the true luxury of living is the act of creating space in the home has not yet reached Slovenian social housing regulations.
Next to the Izola building, a new identical block designed by Ofis is under construction. When I visited the site the block was still in a raw, unclad state. The colourless concrete cube with protruding balcony consoles had nothing in common with its playful twin brother. There was no sign of innovation, no visual pleasure and no story. Just a silent warning, the naked truth of the limitations of a Slovenian housing production driven by rigid market demands.
It seems that the Slovenian housing industry is not yet ready to experiment. The commercial forces are still inclined to stick to tried and tested models rooted in the collectivist imagery. The strict demands of investors with respect to construction costs, apartment size, floor ratios, ceiling height and many other often obsolete parameters, keep housing conventional. Even the so-called progressive schemes are based on the repetition of „common sense“ archetypes. What else besides dry mathematics is left for the architect? Not much.
That was especially the case in the Polje social housing project on the outskirts of Ljubljana. Dealing with the existing and outdated urban project for six separate villa blocks placed on a rigid grid was no easy task. But Matija Bevk and Vasa J. Petrovič, the principals of Bevk Petrovič arhitekti, accepted the restrictions as a challenge, creating a social luxury that goes far beyond what is prescribed for non-profit rental housing. Since radical changes to the existing urban plan were not possible, Bevk Petrovič transformed the space in between. They introduced a small park with a carefully designed children's playground, making the landscape part of the housing scheme. Private-public interchange continues on open hanging balconies which act as spatial extensions of the interiors. The 78 social housing units were designed according to the rules, although Bevk Petrovič did manage one surprise. The one-room apartment on the upper floor is unexpectedly tall, radiating a true luxury of space.
While the Polje social housing was financed by Ljubljana's City Government, the apartment block in Izola is part of the national housing scheme. Since 30 apartments were for sale the budget was extremely tight. The construction costs of the non-profit block were 600 euros per square metre which translated into a 1250 euros per square metre selling price. Rok Oman of Ofis architects conducted a masterly study of the floor plans. A modular scheme was applied within the given contours of the block, resulting in optimum use of space and a maximum net saleable surface area. Collective spaces are reduced to a minimum to keep the square metre price low. After solving the internal layout, Ofis architects turned to the external appearance. The balconies were transformed into semi-closed loggias wrapped in colourful awnings that act as sun shades. This playful optical game transforms the block into an impressive design object, causing controversy among locals and professionals alike.
Bevk Petrovič arhitekti and Ofis, two examples of the recent recruitment of young Slovenian architects, are after two different kinds of beauty. Their facade games result in two quite different visual and sensual experiences. While OfisÕs colourful balconies are more seductive as imaginative design, giving the block a unique identity, almost like a brand, Bevk and Petrovičs' blocks are of a more pragmatic nature. The railway colour of the sheets of industrial cement fibre creates a modest world of its own while at the same time relating to the railway site, whereas Ofis works like a fashion designer, cutting and folding a luxurious fabric around the block rather than relating it to the local environment.
Unfortunately, the architects' creativity and know-how cannot be expressed in the interior. The strict housing regulations do not allow for more fluid and transformative spaces. Nouvel or Lacaton & Vassal's concept that the true luxury of living is the act of creating space in the home has not yet reached Slovenian social housing regulations.
Next to the Izola building, a new identical block designed by Ofis is under construction. When I visited the site the block was still in a raw, unclad state. The colourless concrete cube with protruding balcony consoles had nothing in common with its playful twin brother. There was no sign of innovation, no visual pleasure and no story. Just a silent warning, the naked truth of the limitations of a Slovenian housing production driven by rigid market demands.
Für den Beitrag verantwortlich: A10
Ansprechpartner:in für diese Seite: Hans Ibelings










