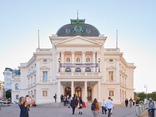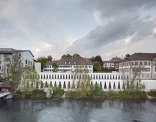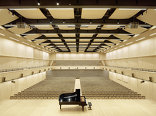Bauwerk
Cinema Sauvernière
Bureau vers plus de bien-être V+ - Brüssel (B)

Cinema, Liège
The city of Liège is in the throes of a renaissance and it has just acquired a new landmark, the result of a collaboration between the architects V and engineering firms BAS and B-B.
31. Juli 2008 - Veronique Boone
In early May, the non-profit association Les Grignoux opened the doors of its new art cinema in the centre of Liège. After more than 25 years of providing the inhabitants of Liège with an alternative film programme, Les Grignoux opted for a new, distinctive face that is an emblem for both the cinema and the city.
In 1999, Les Grignoux, which at that point operated two small art cinemas in the centre of the city, raised the alarm: a huge new cinema complex planned for the outskirts of the city would be the kiss of death for many small cinemas in the city centre. Over the past 20 years, most Belgian cities have seen similar big cinema complexes built on their outskirts. On the one hand they were responding to the growing numbers of people deserting the city cinemas, but on the other hand they contributed to this same malaise. So people in Liège were worried that the new cinema would lead to the demise of cultural and social life in the city centre. The S.O.S. had the effect of making the city aware of its cultural capital. After consulting with Les Grignoux on an action plan to expand its cultural and film-related projects, the city provided financial support for the scheme in the form of a plot of land in the centre of the city. Les Grignoux itself invested heavily and with further support from the Walloon Region, the French Community and the EU the project became a win-win for both parties. Les Grignoux would be able to expand its diverse activities – film shows, exhibitions, concerts and festivities – and the city would acquire another cultural showpiece a mere stone’s throw away from the Opéra Royal and the entertainment and retail centre of Liège.
The Sauvenière cinema is the result of a strong collaboration between the architects V , and engineering firms BAS and B-B. The new cinema stands on Place Neujean, an airy and amorphous white building that appears to float above the street. With its four cinemas and several public indoor spaces, the building embraces a public courtyard garden that is accessible from the shopping arcade behind it and from the ground-floor foyer of the cinema building. The courtyard has become the building’s fifth space and will be used for open-air film shows, concerts and parties.
This multi-functionality also reflects Les Grignoux’s wider purpose. Although the strict standards governing comfort, projection and safety left little scope for variation in the design of the cinemas, the final design is much more than a few black boxes and the requisite circulation. The difference between this cinema and the commercial variety is its relationship with the public: the building is part of the city and the city is part of the building.
The design is characterized by airy social spaces around the four closed cinemas, stacked two on two. The many open circulation areas and foyers invite all manner of encounters, exhibitions and activities in relation to the city. With that in mind, the building is raised above street level and the entrance to the main foyer pushed back beneath the cantilever so that the pavement becomes a genuine „parvi“ or forecourt for the expansive foyer and the bar, setting up a vista from the street to the courtyard where cinema patrons can mingle before and after the film. The ground-floor foyer segues, via a wide, gently raked staircase along the street side of the building, into the next foyer which provides access to the first two cinemas and a view over the city. The third foyer, containing the entrances to the two highest cinemas, has a terrace overlooking the courtyard and is thus more focused on the internal goings-on. The exits of all four cinemas are along the garden side and take the form of long, semi-transparent tubes attached to the courtyard facade.
The dark interiors of the cinemas – with seating in a lively pink-orange-red colour combination – contrast with the light colours of the public areas: white, fluorescent green, beige and concrete-grey. Here and there a few „objects“ have been harmoniously incorporated into the architecture. The green ticket counter, for example, stands in the middle of the ground-floor foyer, with the initial hustle and bustle swirling around it. The third foyer is reached by an „escalier escargot“: an intimate, winding passage through a snail’s house that debouches into airy openness. Even the structure assumes the appearance of a sculpted object. The cinemas, columns and walls have a plastic quality and together form a willed rather than a necessary structure. As such, the building testifies to a well-thought-out poetic approach: a new generation of Belgian architects is busy making its mark.
In 1999, Les Grignoux, which at that point operated two small art cinemas in the centre of the city, raised the alarm: a huge new cinema complex planned for the outskirts of the city would be the kiss of death for many small cinemas in the city centre. Over the past 20 years, most Belgian cities have seen similar big cinema complexes built on their outskirts. On the one hand they were responding to the growing numbers of people deserting the city cinemas, but on the other hand they contributed to this same malaise. So people in Liège were worried that the new cinema would lead to the demise of cultural and social life in the city centre. The S.O.S. had the effect of making the city aware of its cultural capital. After consulting with Les Grignoux on an action plan to expand its cultural and film-related projects, the city provided financial support for the scheme in the form of a plot of land in the centre of the city. Les Grignoux itself invested heavily and with further support from the Walloon Region, the French Community and the EU the project became a win-win for both parties. Les Grignoux would be able to expand its diverse activities – film shows, exhibitions, concerts and festivities – and the city would acquire another cultural showpiece a mere stone’s throw away from the Opéra Royal and the entertainment and retail centre of Liège.
The Sauvenière cinema is the result of a strong collaboration between the architects V , and engineering firms BAS and B-B. The new cinema stands on Place Neujean, an airy and amorphous white building that appears to float above the street. With its four cinemas and several public indoor spaces, the building embraces a public courtyard garden that is accessible from the shopping arcade behind it and from the ground-floor foyer of the cinema building. The courtyard has become the building’s fifth space and will be used for open-air film shows, concerts and parties.
This multi-functionality also reflects Les Grignoux’s wider purpose. Although the strict standards governing comfort, projection and safety left little scope for variation in the design of the cinemas, the final design is much more than a few black boxes and the requisite circulation. The difference between this cinema and the commercial variety is its relationship with the public: the building is part of the city and the city is part of the building.
The design is characterized by airy social spaces around the four closed cinemas, stacked two on two. The many open circulation areas and foyers invite all manner of encounters, exhibitions and activities in relation to the city. With that in mind, the building is raised above street level and the entrance to the main foyer pushed back beneath the cantilever so that the pavement becomes a genuine „parvi“ or forecourt for the expansive foyer and the bar, setting up a vista from the street to the courtyard where cinema patrons can mingle before and after the film. The ground-floor foyer segues, via a wide, gently raked staircase along the street side of the building, into the next foyer which provides access to the first two cinemas and a view over the city. The third foyer, containing the entrances to the two highest cinemas, has a terrace overlooking the courtyard and is thus more focused on the internal goings-on. The exits of all four cinemas are along the garden side and take the form of long, semi-transparent tubes attached to the courtyard facade.
The dark interiors of the cinemas – with seating in a lively pink-orange-red colour combination – contrast with the light colours of the public areas: white, fluorescent green, beige and concrete-grey. Here and there a few „objects“ have been harmoniously incorporated into the architecture. The green ticket counter, for example, stands in the middle of the ground-floor foyer, with the initial hustle and bustle swirling around it. The third foyer is reached by an „escalier escargot“: an intimate, winding passage through a snail’s house that debouches into airy openness. Even the structure assumes the appearance of a sculpted object. The cinemas, columns and walls have a plastic quality and together form a willed rather than a necessary structure. As such, the building testifies to a well-thought-out poetic approach: a new generation of Belgian architects is busy making its mark.
Für den Beitrag verantwortlich: A10
Ansprechpartner:in für diese Seite: Hans Ibelings










