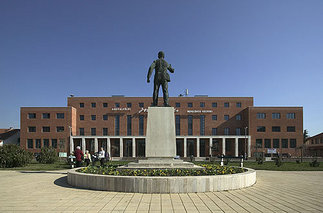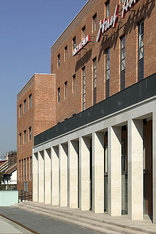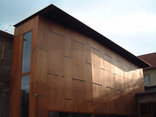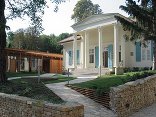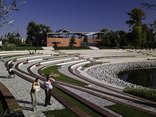Bauwerk
József Attila Community Centre
Archikon - Budapest (H) - 2006
9. November 2008 - Architekturarchiv Ungarn
Brief History
This part of the once working-class district of Budapest was designed in bauhaus / post-classicist style, while socialist realism was represented here in the shape of the Community Centre Rákosy Mátyás, built in 1949 (as another trait of the communist leader’s personality cult).
An architectural competition was held in 2003 for designing the complete reconstruction. The Hungarian firm Archikon was the winner who created three units of the building-group - the community centre, the light patio, and the auditorium, according to the prevailing trends in space planning and design. After the refurbishment the new building was presented in 2006.
Town-planning concept
The square and its surroundings create an integral townscape. The plant life gives an urban green character. The concept of the revitalisation was to gently emphasize the role of the community center by extending the inner functions to the outside. Restoring the original arcade and the steps and creating cascade-cubes on the sideways clearly assign the foreground of the biulding. This way the pavement has turned into a meeting point, as well as an illustrious entrance was generated.
Main elements of the refurbishment
The building group is devided into two, the streetside, three-storey building part, hosting public cultural services and the backside auditorium, which two are separated by a glass-facaded patio.
Existing building part
Existing levels remained unaltered. The previously added mezzanine in the entrance lobby was pulled down, establshing an elegant foyer. Through the reconstrucion of the elevations the additional parts were pulled down and the original character and spirit of the fourties’ architecture was preserved and amplified.
The rear auditorium
After the reconstruction the whole building is organized around the multifunctional hall. Its new second floor’s level is identical to the floor of the existing building– these two building parts can also act as one. The bulk of the building is covered with bright lime-stone.
Patio
The floor level of the patio ascends from the basement to the yards on both sides. The cubes of buildings are connected by means of small bridges. Retaining the vertical focuses (placing elevators instead of the former staircases) and expanding towards the new building part (bridges and new main stircase) the passages inside the building became integral. Each storey bears the character that best suits its designation. Different storeys are visually connected inside the glass-enclosed patio.
This part of the once working-class district of Budapest was designed in bauhaus / post-classicist style, while socialist realism was represented here in the shape of the Community Centre Rákosy Mátyás, built in 1949 (as another trait of the communist leader’s personality cult).
An architectural competition was held in 2003 for designing the complete reconstruction. The Hungarian firm Archikon was the winner who created three units of the building-group - the community centre, the light patio, and the auditorium, according to the prevailing trends in space planning and design. After the refurbishment the new building was presented in 2006.
Town-planning concept
The square and its surroundings create an integral townscape. The plant life gives an urban green character. The concept of the revitalisation was to gently emphasize the role of the community center by extending the inner functions to the outside. Restoring the original arcade and the steps and creating cascade-cubes on the sideways clearly assign the foreground of the biulding. This way the pavement has turned into a meeting point, as well as an illustrious entrance was generated.
Main elements of the refurbishment
The building group is devided into two, the streetside, three-storey building part, hosting public cultural services and the backside auditorium, which two are separated by a glass-facaded patio.
Existing building part
Existing levels remained unaltered. The previously added mezzanine in the entrance lobby was pulled down, establshing an elegant foyer. Through the reconstrucion of the elevations the additional parts were pulled down and the original character and spirit of the fourties’ architecture was preserved and amplified.
The rear auditorium
After the reconstruction the whole building is organized around the multifunctional hall. Its new second floor’s level is identical to the floor of the existing building– these two building parts can also act as one. The bulk of the building is covered with bright lime-stone.
Patio
The floor level of the patio ascends from the basement to the yards on both sides. The cubes of buildings are connected by means of small bridges. Retaining the vertical focuses (placing elevators instead of the former staircases) and expanding towards the new building part (bridges and new main stircase) the passages inside the building became integral. Each storey bears the character that best suits its designation. Different storeys are visually connected inside the glass-enclosed patio.
Für den Beitrag verantwortlich: Architekturarchiv Ungarn
Ansprechpartner:in für diese Seite: nextroom
