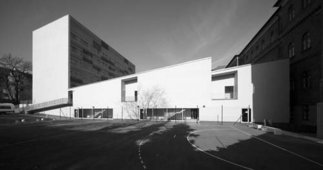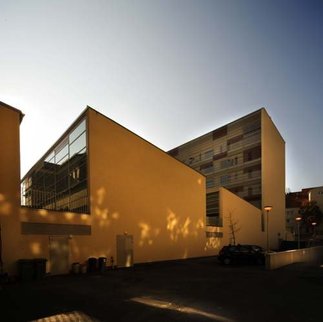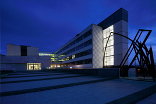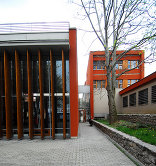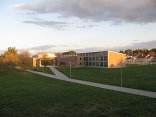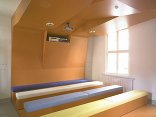Bauwerk
Kindergarten and school complex
Építészkohó - Budapest (H) - 2008
24. Mai 2009 - Architekturarchiv Ungarn
Kindergarten, elementary school, special school for disabled, student's and children's home, Pedagogy Service
The client – the Municipality of the capitol – wished to place a building-complex on the plot for the education and housing of mentally moderately disabled children. The complexity of the required functions precluded the use of the existing buildings – the turn-of-the-century brick main building and the annexing building form the seventies – without significant architectural intervention. The program claimed the total demolition of the annex, creating the possibility for a foundation of a new architectural image, which is both acceptable and justifiable in this protected surrounding.
In the preserved brick-architecture building the educational units – as the elementary and the special school for the disabled with 14 + 3 classrooms – were housed. In the souterrain special classrooms and a kitchen for educational use; on the ground floor besides the administration and teachers’ rooms a library were formed. The upper floors are the territory of the class- and grouprooms, where education is carried on in small groups of 8 children.
Opposite to the old building a new wing was built, with a similar height as the old. It has a kindergarten with a separate entrance on its ground floor, and the housing units on the uppers: the 1st to 3rd floors have 9 units for 90 students, the 4th and 5th floors have 5 units for 40 children. The children home units host 8, the student home units 10 children.
Between the two higher wings the waving, terrain-like edifice encompass the bigger community spaces: the atrium and the adjacent dining hall with the 300 portion kitchen, the sports-hall and the gym-rooms and furthermore a 25 m practice swimming pool. Parking is solved in the underground garage. The dining and the sport facilities are on an semi-underground level, from the ground floor only an insight is possible into these rooms. Besides, the in-between building serves as a connecting link between the educational and the housing wings, a link that also stitches these common spaces and facilities – together with an open-air sports courtyard serving for other common events too. (according to the architect's text)
The client – the Municipality of the capitol – wished to place a building-complex on the plot for the education and housing of mentally moderately disabled children. The complexity of the required functions precluded the use of the existing buildings – the turn-of-the-century brick main building and the annexing building form the seventies – without significant architectural intervention. The program claimed the total demolition of the annex, creating the possibility for a foundation of a new architectural image, which is both acceptable and justifiable in this protected surrounding.
In the preserved brick-architecture building the educational units – as the elementary and the special school for the disabled with 14 + 3 classrooms – were housed. In the souterrain special classrooms and a kitchen for educational use; on the ground floor besides the administration and teachers’ rooms a library were formed. The upper floors are the territory of the class- and grouprooms, where education is carried on in small groups of 8 children.
Opposite to the old building a new wing was built, with a similar height as the old. It has a kindergarten with a separate entrance on its ground floor, and the housing units on the uppers: the 1st to 3rd floors have 9 units for 90 students, the 4th and 5th floors have 5 units for 40 children. The children home units host 8, the student home units 10 children.
Between the two higher wings the waving, terrain-like edifice encompass the bigger community spaces: the atrium and the adjacent dining hall with the 300 portion kitchen, the sports-hall and the gym-rooms and furthermore a 25 m practice swimming pool. Parking is solved in the underground garage. The dining and the sport facilities are on an semi-underground level, from the ground floor only an insight is possible into these rooms. Besides, the in-between building serves as a connecting link between the educational and the housing wings, a link that also stitches these common spaces and facilities – together with an open-air sports courtyard serving for other common events too. (according to the architect's text)
Für den Beitrag verantwortlich: Architekturarchiv Ungarn
Ansprechpartner:in für diese Seite: nextroom
Akteure
ArchitekturBauherrschaft
Municipality of Budapest Capitol
Tragwerksplanung
Landschaftsarchitektur
Fotografie
