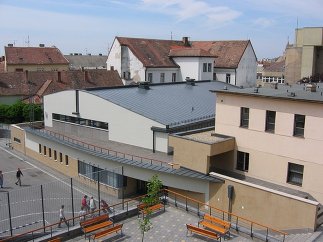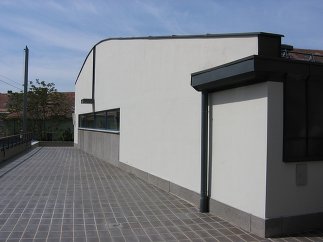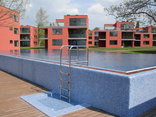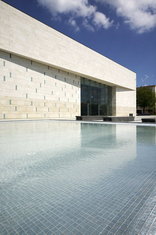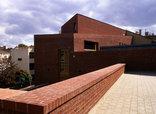Bauwerk
Sports Hall of the Nagy Lajos Grammar School
Építész Kétszög Kft - Pécs (H) - 2004
13. Juni 2010 - Architekturarchiv Ungarn
The architectural plans of the Sports Hall erected in the schoolyard of the complex of Nagy Lajos Grammar School and Dormitory of the Order of Cistercians were drawn up in 2001, following a successful tender. At the end of a long process of execution – archeological excavations, plan modifications – students took over the new facility in September 2003. The complex was completed by the inauguration of the sport yard in 2004.
Excerpts from the tender specifications:
[…] The city centre in the schoolyard of the grammar school acts as background scenery, it keeps playing this role infiltrating along the apertures among the buildings. The backyard atmosphere is stronger than expected. The lack of details of the surrounding buildings, the monotonous, hole-like, quasi industrialised architecture of the school’s pale unstructured units all support this impression.
[…] One wonders how this present extreme simplicity can be surpassed without making the new facility over-emphasized
[…] The schoolyard – in its current state – does not need more building in than the harmonization of its architectural confusion. Yet, such a significant institution should rightly have the following claims: physical education should be practiced in civilised conditions, the existing main hall should be relieved and restored to its original state. Accepting the above goals, one is to take on the unmatching scale of the sports hall’s main unit differing from the one the surrounding buildings represent. Yet, it would harshly be limited by following the restrictions laid down in the general chapter relating to the city reorganisation project. The honest finishing of a unit of such scale with tiles and an inclination angle of 45 is simply inconceivable. It is a lot more valid solution to have the new building integrate into the space of the schoolyard via finding the right spatial relations of the units comprising the sports hall and its servicing units.
[…] Sinking the level of the floor is the core of the spatial conception. This enables the buldings to lose their house-like image, the roof space open for walking becomes part of the tiled section of the schoolyard, the evolving walls evoke separating retaining walls rather than facades. With a site built in this fashion, emerges a main unit with less harm to the surrounding buildings.
[…] Determining appropriately the architectural nature of the extension is the key element of the conception. A richness of forms highlighting the new extension is obviously not a solution, since it is unable to communicate with the existing scenery. Keeping the choice of materials and the marked forms, one potential choice is to seek out the exciting relations among the facade surfaces and to envisage deeply considered details to the execution of change of materials. Closing the main unit with a soft line and gently bending the walls might result in counterpointing the rigidity of the current complex of buildings. The spatial play between the sections of the facade and that of the retaining walls plastered and with stone covering steer the building complex into a right direction. […] (architects' text)
Excerpts from the tender specifications:
[…] The city centre in the schoolyard of the grammar school acts as background scenery, it keeps playing this role infiltrating along the apertures among the buildings. The backyard atmosphere is stronger than expected. The lack of details of the surrounding buildings, the monotonous, hole-like, quasi industrialised architecture of the school’s pale unstructured units all support this impression.
[…] One wonders how this present extreme simplicity can be surpassed without making the new facility over-emphasized
[…] The schoolyard – in its current state – does not need more building in than the harmonization of its architectural confusion. Yet, such a significant institution should rightly have the following claims: physical education should be practiced in civilised conditions, the existing main hall should be relieved and restored to its original state. Accepting the above goals, one is to take on the unmatching scale of the sports hall’s main unit differing from the one the surrounding buildings represent. Yet, it would harshly be limited by following the restrictions laid down in the general chapter relating to the city reorganisation project. The honest finishing of a unit of such scale with tiles and an inclination angle of 45 is simply inconceivable. It is a lot more valid solution to have the new building integrate into the space of the schoolyard via finding the right spatial relations of the units comprising the sports hall and its servicing units.
[…] Sinking the level of the floor is the core of the spatial conception. This enables the buldings to lose their house-like image, the roof space open for walking becomes part of the tiled section of the schoolyard, the evolving walls evoke separating retaining walls rather than facades. With a site built in this fashion, emerges a main unit with less harm to the surrounding buildings.
[…] Determining appropriately the architectural nature of the extension is the key element of the conception. A richness of forms highlighting the new extension is obviously not a solution, since it is unable to communicate with the existing scenery. Keeping the choice of materials and the marked forms, one potential choice is to seek out the exciting relations among the facade surfaces and to envisage deeply considered details to the execution of change of materials. Closing the main unit with a soft line and gently bending the walls might result in counterpointing the rigidity of the current complex of buildings. The spatial play between the sections of the facade and that of the retaining walls plastered and with stone covering steer the building complex into a right direction. […] (architects' text)
Für den Beitrag verantwortlich: Architekturarchiv Ungarn
Ansprechpartner:in für diese Seite: nextroom
Akteure
ArchitekturBauherrschaft
Zirc Abbey of the Cistercian Order
Tragwerksplanung
