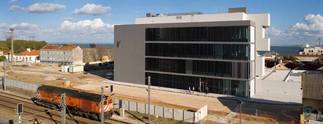Zeitschrift
A10
new European architecture #21

REFER operational centre
GLCS arquitectos translated dual programmatical demands into a distinctive curved-and-rectangular building.
15. Mai 2008 - Carlos Sant’Ana
In classic philosophy, beauty exists only because we have a notion of ugliness, curves are understood in contrast with straight lines, enclosure as the opposite of openness, and so on. The Refer Operational Command Centre in Lisbon is a building of such contrasts. It houses the operational department of the company that manages the Portuguese railway infrastructure and is located near the urban railway station of Braço de Prata. This undeveloped area lies between railway lines, the river and former industrial buildings.
According to GLCS Arquitectos, the building’s designers, the starting point for the project was „the need to articulate both the technical and functional aspects of the programme and to integrate them in the finished building“. The given location was a triangular plot adjacent to the station. This new building, part of the „Refer Campus“, is destined to house all rail traffic control systems relating to train movements in the centre of the country. The technical complexity of this task was a key factor in the design of the building’s layout, especially the Command Room where the operators work with visualization instruments.
GLCS Arquitectos, a small Porto-based studio, have tried to establish a balance between an artistic approach and practical solutions. They designed the building as a composition of curved and straight volumes, both four storeys high and arranged around a central space containing stairs and elevators. The curved volume provided the ideal layout for the command centre’s operations. These require optimal light and heat control, which is ensured by the facade’s opacity. The horizontally displaced semi-circles of the curved body create voids that allow controlled, indirect sunlight to penetrate in the building, giving only a subdued reflection of the conditions outside.
In contrast to the closed character of the curved wing, the rectangular glass volume provides a good interior environment for ordinary activities – entrance and reception, amenities like washrooms, technical installations and horizontal and vertical circulation. This block works with different degrees of transparency, with vertical solar control blades covered with acrylic on both sides. This allows two-way glimpses of the railway station outside and control room inside. The louvres on the west-facing facades are painted black to block the entrance of sunlight. On the north they have a mirror coating that reflects a fragmented image of the trains and the station.
The building provides a good response to the duality of the programme by translating it into two completely different bodies – bright and dark, curved and straight, closed and open. Like life itself, in the end it’s always a question of balancing opposites.
According to GLCS Arquitectos, the building’s designers, the starting point for the project was „the need to articulate both the technical and functional aspects of the programme and to integrate them in the finished building“. The given location was a triangular plot adjacent to the station. This new building, part of the „Refer Campus“, is destined to house all rail traffic control systems relating to train movements in the centre of the country. The technical complexity of this task was a key factor in the design of the building’s layout, especially the Command Room where the operators work with visualization instruments.
GLCS Arquitectos, a small Porto-based studio, have tried to establish a balance between an artistic approach and practical solutions. They designed the building as a composition of curved and straight volumes, both four storeys high and arranged around a central space containing stairs and elevators. The curved volume provided the ideal layout for the command centre’s operations. These require optimal light and heat control, which is ensured by the facade’s opacity. The horizontally displaced semi-circles of the curved body create voids that allow controlled, indirect sunlight to penetrate in the building, giving only a subdued reflection of the conditions outside.
In contrast to the closed character of the curved wing, the rectangular glass volume provides a good interior environment for ordinary activities – entrance and reception, amenities like washrooms, technical installations and horizontal and vertical circulation. This block works with different degrees of transparency, with vertical solar control blades covered with acrylic on both sides. This allows two-way glimpses of the railway station outside and control room inside. The louvres on the west-facing facades are painted black to block the entrance of sunlight. On the north they have a mirror coating that reflects a fragmented image of the trains and the station.
The building provides a good response to the duality of the programme by translating it into two completely different bodies – bright and dark, curved and straight, closed and open. Like life itself, in the end it’s always a question of balancing opposites.
Für den Beitrag verantwortlich: A10
Ansprechpartner:in für diese Seite: Hans Ibelings







