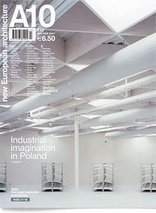Zeitschrift
A10
new European architecture #13

Industrial building, Slubice
BeL managed to escape the typical industrial architecture with a lustrous cylinder.
4. Februar 2007 - Lukasz Wojciechowski, Roman Rutkowski
Special economic zones, of which Poland has fourteen, provide exceptional development opportunities. In return for tax relief, developers invest millions of euros in the local economy. Everybody is happy – well, not everyone. Unfortunately, in Poland as elsewhere, such zones tend to become bland and anonymous. The newly built architecture responds only to the functional needs of the companies concerned, rarely exceeding the basic building skills of the contractors, while the well-planned road network is more suitable for trucks and trailers than for human beings, who rarely venture into these zones on foot.
In one such zone near Slubice – a landscape dominated by concrete paving dictated by the turning circle of an eighteen-wheel truck – stands a new production hall designed by Cologne-based BeL architects for FRABA, a German manufacturer of electronic components for the automation industry. The architects conceived the ambitious aim of transcending typical industrial architecture and designing something exceptional. In this they have succeeded: their cylindrical building certainly stands out among the random scattering of boxy buildings, although the rooftop technical installations rather detract from the purity of the cylindrical form.
The walls of the building are covered with strips of shiny roof sheeting, an interesting alternative to the corrugated iron one usually finds on industrial facades. Large, rectangular and rather modestly detailed openings are in keeping with the size of the building while their shapes are quite unlike the traditionally narrow and evenly spaced production hall windows.
Internally, too, the building is far from traditional. There is no distinct function-related division of the space: both sanitary and technical spaces are located in the three small cylinders freely floating in what the architects call „a perfect, non-hierarchical, uniform, infinite and flexible space“. The north-facing skylights provide a uniform illumination of the white-painted interior, ensuring the proper lighting for assembling industrial electronic devices by hand. The roof construction consists of a 52-metre-diameter circular truss, in which wooden beams (much cheaper than steel) are arranged at 60 degrees. According to the designers, such a structure is more flexible and suits the changing needs of the company and its building, not to mention the fact that it is more economical than the typical right-angled truss. The exterior walls are constructed of prefabricated wooden elements, covered with a stainless steel envelope that has become the building’s distinguishing feature. Perhaps this lustrous cylinder will inspire investors in other special economic zones in Poland to take a more imaginative approach to industrial architecture.
In one such zone near Slubice – a landscape dominated by concrete paving dictated by the turning circle of an eighteen-wheel truck – stands a new production hall designed by Cologne-based BeL architects for FRABA, a German manufacturer of electronic components for the automation industry. The architects conceived the ambitious aim of transcending typical industrial architecture and designing something exceptional. In this they have succeeded: their cylindrical building certainly stands out among the random scattering of boxy buildings, although the rooftop technical installations rather detract from the purity of the cylindrical form.
The walls of the building are covered with strips of shiny roof sheeting, an interesting alternative to the corrugated iron one usually finds on industrial facades. Large, rectangular and rather modestly detailed openings are in keeping with the size of the building while their shapes are quite unlike the traditionally narrow and evenly spaced production hall windows.
Internally, too, the building is far from traditional. There is no distinct function-related division of the space: both sanitary and technical spaces are located in the three small cylinders freely floating in what the architects call „a perfect, non-hierarchical, uniform, infinite and flexible space“. The north-facing skylights provide a uniform illumination of the white-painted interior, ensuring the proper lighting for assembling industrial electronic devices by hand. The roof construction consists of a 52-metre-diameter circular truss, in which wooden beams (much cheaper than steel) are arranged at 60 degrees. According to the designers, such a structure is more flexible and suits the changing needs of the company and its building, not to mention the fact that it is more economical than the typical right-angled truss. The exterior walls are constructed of prefabricated wooden elements, covered with a stainless steel envelope that has become the building’s distinguishing feature. Perhaps this lustrous cylinder will inspire investors in other special economic zones in Poland to take a more imaginative approach to industrial architecture.
Für den Beitrag verantwortlich: A10
Ansprechpartner:in für diese Seite: Hans Ibelings







