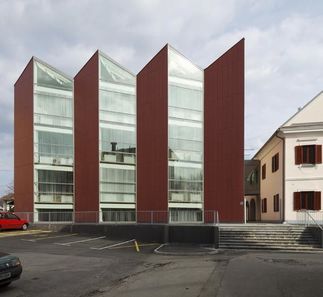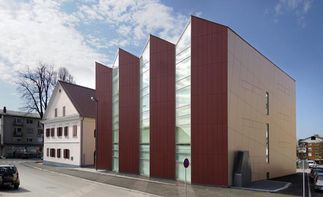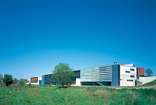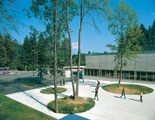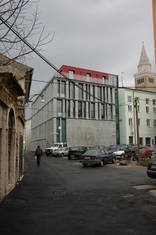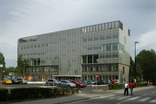Bauwerk
Stadtbibliothek Grosuplje
studio abiro - Grosuplje (SLO) - 2004

Public library
A.biro’s response to the mixed context of Grosuplje is an equally heterogeneous building.
21. Mai 2007 - Maja Vardjan
Grosuplje, a settlement only 20 minutes’ drive from Ljubljana, is an odd mixture of buildings and people. It is the home town of the current rightist prime minister, and while it is known as a Mecca for craftsmen its outskirts host both the cheap and kitschy Kongo Casino and gypsy shanty towns. A scattering of strange sculptures and a distinctive local dialect distinguish Grosuplje from your typical Slovenian town. There is a vaguely defined centre and a few irredeemably provincial luxury villas, but the overall impression is one of almost surreal diversity. It was precisely this heterogeneity that was the starting point for the design of Grosuplje Public Library.
The open competition for the building was won by A.biro, an architectural office whose built works range from a highly visible parking garage in the centre of Ljubljana to somewhat quieter but still quite experimental apartment buildings on the outskirts of the city.
The new public library is in fact an extension to the existing library which is one of the last remaining good-quality 19th-century buildings in Grosuplje and as such treated as an extremely valuable piece of architecture. The building underwent extensive but respectful renovation and modernization, since the architects’ focus was on the new structure, which is only loosely connected to the old building.
The site is typical for Grosuplje: an empty, relatively small plot between the old, listed building and anonymous 1960s blocks of social housing. The architects decided to „mirror“ the volume of the old building and gently re-shape it into an appropriate structure. The specific shape of the building conforms to some extent to the functional requirements, while simultaneously offering different kinds of symbolic readings. The central function of the library is visible on the outside as the building „opens up“ towards the main street like a book. The building zigzags in a casual but unsustained nod to the iconic. Despite the connection with the old building, the new volume stands as an independent structure in the chaotic urban fabric. The vertical alternations of glazed and closed surfaces – glazed towards the old building and closed towards the apartment blocks – make it look filigreed yet solid. While from the rear the addition seems like a closed box, from the main street is seems transparent, thereby leaving the dominant role to the old building.
The interior of the new library reveals a very complex „urban scheme“. The library is structured as an introverted public landscape composed of different platforms, voids, routes and stairways. Great importance was given to the way the public enters the building. The whole library opens up gradually: the entrance hall’s expressive exposed concrete ceiling reveals nothing of the vast central space that unfolds on the higher floors. The full-height central reading room has a great spatiality, in contrast to other sections which are filled with bookshelves. The choice of finishing materials and furniture gives the space a distinct character that is as heterogeneous as the urban context – tranquillity, cosiness and monumentality are all here. Another focal point for the architects was the lighting – one of the most important features of a library. The building „catches“ dispersed natural light through the skylights on the zigzagging roof, as well as from vast glazed facade sections. At night balloon-shaped suspended lights, hanging above the central reading room, softly glow like moons, inviting passers-by to enter.
Grosuplje’s new public library is not just a centre of documentation and information; it is also important as a social centre and an „urban intensifier“. An open platform between the two buildings, beneath the bridge at first-floor level, acts as a covered public square, a small plaza hosting different activities including a café. And despite the striking contrasts, the complex works as a whole, making it an inspiring example of a different kind of heterogeneity.
The open competition for the building was won by A.biro, an architectural office whose built works range from a highly visible parking garage in the centre of Ljubljana to somewhat quieter but still quite experimental apartment buildings on the outskirts of the city.
The new public library is in fact an extension to the existing library which is one of the last remaining good-quality 19th-century buildings in Grosuplje and as such treated as an extremely valuable piece of architecture. The building underwent extensive but respectful renovation and modernization, since the architects’ focus was on the new structure, which is only loosely connected to the old building.
The site is typical for Grosuplje: an empty, relatively small plot between the old, listed building and anonymous 1960s blocks of social housing. The architects decided to „mirror“ the volume of the old building and gently re-shape it into an appropriate structure. The specific shape of the building conforms to some extent to the functional requirements, while simultaneously offering different kinds of symbolic readings. The central function of the library is visible on the outside as the building „opens up“ towards the main street like a book. The building zigzags in a casual but unsustained nod to the iconic. Despite the connection with the old building, the new volume stands as an independent structure in the chaotic urban fabric. The vertical alternations of glazed and closed surfaces – glazed towards the old building and closed towards the apartment blocks – make it look filigreed yet solid. While from the rear the addition seems like a closed box, from the main street is seems transparent, thereby leaving the dominant role to the old building.
The interior of the new library reveals a very complex „urban scheme“. The library is structured as an introverted public landscape composed of different platforms, voids, routes and stairways. Great importance was given to the way the public enters the building. The whole library opens up gradually: the entrance hall’s expressive exposed concrete ceiling reveals nothing of the vast central space that unfolds on the higher floors. The full-height central reading room has a great spatiality, in contrast to other sections which are filled with bookshelves. The choice of finishing materials and furniture gives the space a distinct character that is as heterogeneous as the urban context – tranquillity, cosiness and monumentality are all here. Another focal point for the architects was the lighting – one of the most important features of a library. The building „catches“ dispersed natural light through the skylights on the zigzagging roof, as well as from vast glazed facade sections. At night balloon-shaped suspended lights, hanging above the central reading room, softly glow like moons, inviting passers-by to enter.
Grosuplje’s new public library is not just a centre of documentation and information; it is also important as a social centre and an „urban intensifier“. An open platform between the two buildings, beneath the bridge at first-floor level, acts as a covered public square, a small plaza hosting different activities including a café. And despite the striking contrasts, the complex works as a whole, making it an inspiring example of a different kind of heterogeneity.
Für den Beitrag verantwortlich: A10
Ansprechpartner:in für diese Seite: Hans Ibelings
Akteure
ArchitekturBauherrschaft
Obcina Grosuplje
Tragwerksplanung
Fotografie
