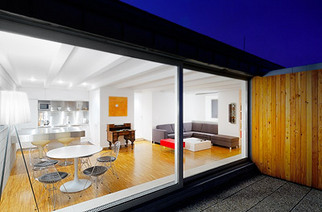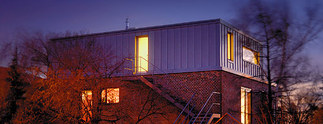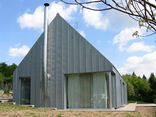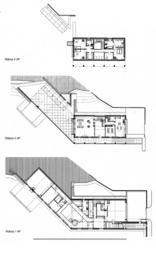Bauwerk
Family house superstructure in Bratislava
Ilja Skoček jr. - Bratislava (SK) - 2006
Ilja Skocek´s Apartment
29. Juni 2007 - Architekturarchiv Slowakei
The history of this house began in 1972, one year before Ilja Skocek was born. It was a collaborative venture of his parents, Marta and Ilja Skoceks, both locally famous architects and important exponents of late modernism in Slovakia.
What the old villa gained with this addition is the distinct character: what was before a house with a flat roof is now a terrace house. The project was conceived not only as an addition to an existing house, but also as a free-standing pavilion on its roof terrace, a sort of „folly“ with the most astonishing view on the Danube and city panorama.
This project is especially instructive as an approach insisting on juxtaposition as a valid strategy for achieving formal compatibility of the two separate layers of the building. While operating with sophisticated carelessness of the light superstructure in relation to the old masterpiece, there is still enough sentimentality towards the existing villa hidden inside the new metal box. The uncompromising contrast of the sheet-metal container of the apartment with the characteristic fair-faced brick of the house is a question of detachment of the new and the old in exterior appearance. The austere open space of the apartment itself flows out into the wooden organic chamber that is both bedroom and playground. The child occupies the only archetypal element derived from the need for shelter.
text: Maria Topolčanská
What the old villa gained with this addition is the distinct character: what was before a house with a flat roof is now a terrace house. The project was conceived not only as an addition to an existing house, but also as a free-standing pavilion on its roof terrace, a sort of „folly“ with the most astonishing view on the Danube and city panorama.
This project is especially instructive as an approach insisting on juxtaposition as a valid strategy for achieving formal compatibility of the two separate layers of the building. While operating with sophisticated carelessness of the light superstructure in relation to the old masterpiece, there is still enough sentimentality towards the existing villa hidden inside the new metal box. The uncompromising contrast of the sheet-metal container of the apartment with the characteristic fair-faced brick of the house is a question of detachment of the new and the old in exterior appearance. The austere open space of the apartment itself flows out into the wooden organic chamber that is both bedroom and playground. The child occupies the only archetypal element derived from the need for shelter.
text: Maria Topolčanská
Für den Beitrag verantwortlich: Architekturarchiv Slowakei
Ansprechpartner:in für diese Seite: nextroom













