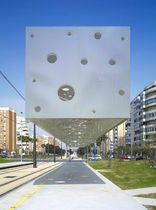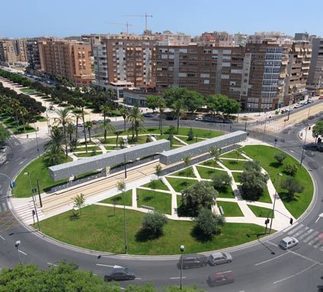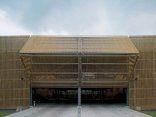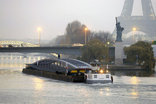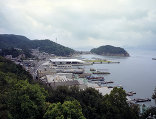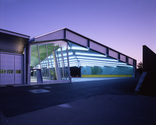Bauwerk
Strassenbahnhaltestelle »Sergio Cardell«
Subarquitectura - Alicante (E) - 2006

Tram stop, Alicante, Spain
Subarquitectura’s perforated floating boxes are a worthy city landmark.
22. September 2007 - Gonzalo Herrero Delicado
Alicante is a city of 400,000 inhabitants on Spain’s southeast Mediterranean coast. Over the past few years a new tram infrastructure has been built in the city, using the old rails of the local train. The line connects all the towns along the coast, ending in Denia in the north, from where ships depart for Ibiza. The Alicante stop is the central point of a new tram line linking the city centre to the beachside residential areas of San Juan.
The project was the result of a competition organized by the regional train company, FGV, for a new kind of tram stop that would be innovative and eye-catching and serve to give tram travel a fresher image. The competition was won by Subarquitectura, a local architecture studio set up by three young architects: Andrés Silanes, Fernando Valderrama and Carlos Bañón, The studio is currently working on a variety of projects including a housing scheme in Valencia (in collaboration with Jose Maria Torres Nadal) and a sports zone in Alicante.
The competition for the tram stop included the design of the surrounding plaza thus giving Subarquitectura an opportunity to turn a traffic node into a public space. Their design consists of a fractal access system, deformed on either side to accommodate the existing trees, which gives travellers 32 different ways of approaching the platform.
On the platform, two open boxes (36 m long, 3 m wide, 2.5 m high) appear to float above the travellers’ heads. The stop is scaled to match the size of the tram, creating an intermediate scale between buildings and urban elements.
The entire tram stop is made of steel; this is an isotropic material in both conception and construction. The steel allows the boxes to float on only two supports, creating a unique and magical sequence for approaching travellers.
The boxes are perforated by 800 holes in five different diameters, ranging from 10 to 50 centimetres. The holes reduce the weight of the boxes and are irregularly distributed to take account of critical points in the structure. Light and air pass through the boxes, modulating the shadow and generating a gentle breeze that makes waiting for the tram more comfortable during the hot summer months. The boxes are precisely calculated to cast a permanent shadow.
At night the boxes are transformed into two giant lamps as the light from internal luminaires shines forth through the hundreds of holes. This light is regulated throughout the the day, according to the intensity of the natural light. Day or night, the result more than meets the competition brief’s request for a genuine urban landmark. Tram travellers recognize the stop long before they have reached it; its silhouette is unmistakable. As for the plaza, it is dotted with benches placed close to the vegetation and the paths, creating an urban public space in which movement is accompanied by the possibility of relaxation.
The project was the result of a competition organized by the regional train company, FGV, for a new kind of tram stop that would be innovative and eye-catching and serve to give tram travel a fresher image. The competition was won by Subarquitectura, a local architecture studio set up by three young architects: Andrés Silanes, Fernando Valderrama and Carlos Bañón, The studio is currently working on a variety of projects including a housing scheme in Valencia (in collaboration with Jose Maria Torres Nadal) and a sports zone in Alicante.
The competition for the tram stop included the design of the surrounding plaza thus giving Subarquitectura an opportunity to turn a traffic node into a public space. Their design consists of a fractal access system, deformed on either side to accommodate the existing trees, which gives travellers 32 different ways of approaching the platform.
On the platform, two open boxes (36 m long, 3 m wide, 2.5 m high) appear to float above the travellers’ heads. The stop is scaled to match the size of the tram, creating an intermediate scale between buildings and urban elements.
The entire tram stop is made of steel; this is an isotropic material in both conception and construction. The steel allows the boxes to float on only two supports, creating a unique and magical sequence for approaching travellers.
The boxes are perforated by 800 holes in five different diameters, ranging from 10 to 50 centimetres. The holes reduce the weight of the boxes and are irregularly distributed to take account of critical points in the structure. Light and air pass through the boxes, modulating the shadow and generating a gentle breeze that makes waiting for the tram more comfortable during the hot summer months. The boxes are precisely calculated to cast a permanent shadow.
At night the boxes are transformed into two giant lamps as the light from internal luminaires shines forth through the hundreds of holes. This light is regulated throughout the the day, according to the intensity of the natural light. Day or night, the result more than meets the competition brief’s request for a genuine urban landmark. Tram travellers recognize the stop long before they have reached it; its silhouette is unmistakable. As for the plaza, it is dotted with benches placed close to the vegetation and the paths, creating an urban public space in which movement is accompanied by the possibility of relaxation.
Für den Beitrag verantwortlich: A10
Ansprechpartner:in für diese Seite: Hans Ibelings
