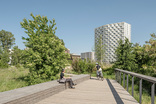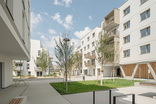Bauwerk
Apartment Block Práter Utca
Kis Péter Építészműterme - Budapest (H) - 2008

Social housing, Budapest
Rather than laying down rules, Péter Kis and Csaba Valkai’s realized competition design is intended to accommodate changes by its future users.
31. Juli 2008 - Emiel Lamers
The working-class area of Józsefváros, Budapest’s 8th district, is currently undergoing a veritable metamorphosis. The biggest and most obvious project is the „Corvin Promenade“, a 22-hectare area that the developers are touting as a second city centre for the Hungarian capital (see also A10 #6). To make room for the many new shops, luxury apartment complexes and office buildings, hundreds of houses, many in a very poor state of repair, were demolished. In 2005, making good on a promise that new housing would be built to accommodate the district’s dispossessed former inhabitants, the Budapest city council and the local district council jointly organized an open competition for a block of social housing on Práter Utca. This street is just one street away from Pál Utca, made famous by the 1969 film adaptation of Ferenc Molnár’s 1906 novel, The Paul Street Boys. Close to the competition site on Práter Utca stands a bronze artwork of the five marble-shooting street urchins of the novel. Little has changed in the one hundred years since the book’s first appearance: the area is still inhabited mainly by lower income earners, including many people from Roma origins.
The competition for the social housing block was won by Péter Kis’s practice. Péter Basa came second, and third prize was shared by the firms of Erick van Egeraat and Tamás Getto. This is Kis’s first social housing project; until now his practice has been best known for its projects at the Budapest Zoo, in particular the Bonsai pavilion, a meticulously detailed glass building whose timber frame was inspired by the bamboo plant. Péter Kis, whose practice is also located within the walls of the zoo, is currently working on the construction and interior revitalization of an artificial rock from 1912.
Kis’s winning Práter Utca design consists of two separate volumes linked by five footbridges, a configuration that allows the normally enclosed courtyard garden to be seen from the street. The district is characterized by closed street frontages that give no hint of the courtyards and green gardens that lie behind. Kis has deliberately exposed one of these gardens to the street. At the same time, he set the block that runs parallel to the street a few metres back from the building line, thereby creating extra public space. Facing onto this expanded sidewalk he placed a number of business premises and a small shop. The setback also allowed him to introduce projecting balconies on this side of the block. Where necessary he added a concrete awning to protect the floor above from flash-over in the case of fire. In his choice of materials for the facade Kis drew inspiration from the dark brick party walls that are another feature of this district. But so as not to imitate them too literally, he opted for a charcoal glazed tile which, while shaped like a brick, is laid in a stack bond. Kis sees his street facade more as an abstract stone curtain than a massive structural wall.
The choice of white synthetic frames for the apartments was motivated mainly by the very limited budget of 480 euros/m². Kis regarded the tight budget as a challenge, especially in light of the fact that he has been working for three years on the design of a very luxurious house for an exceptionally wealthy client.
The subtle interplay between the solid concrete balcony floors and awnings and the delicately detailed steel balcony railings is intriguing, adding a touch of vulnerability to what is at first glance a very robust building. On the day when the photos were taken, the complex had only shortly been inhabited. But the architect is not worried by the fact that the occupants of the relatively small apartments (from 30 to around 60 m²) will probably appropriate the balconies and close them off with rattan matting or, worse still, corrugated plastic sheeting. He is convinced that the building is strong enough – structurally and formally – to survive such interventions. Kis compares the complex to the Colosseum in Rome which has suffered all manner of encroachments over the years, only to emerge all the stronger. Which is why Kis has no intention of issuing any rules for his building. Instead, his architecture is designed to create possibilities and scope for the users. Only time will tell whether the occupants will value and appropriate this apartment block in such a way that it is able to grow old gracefully.
The competition for the social housing block was won by Péter Kis’s practice. Péter Basa came second, and third prize was shared by the firms of Erick van Egeraat and Tamás Getto. This is Kis’s first social housing project; until now his practice has been best known for its projects at the Budapest Zoo, in particular the Bonsai pavilion, a meticulously detailed glass building whose timber frame was inspired by the bamboo plant. Péter Kis, whose practice is also located within the walls of the zoo, is currently working on the construction and interior revitalization of an artificial rock from 1912.
Kis’s winning Práter Utca design consists of two separate volumes linked by five footbridges, a configuration that allows the normally enclosed courtyard garden to be seen from the street. The district is characterized by closed street frontages that give no hint of the courtyards and green gardens that lie behind. Kis has deliberately exposed one of these gardens to the street. At the same time, he set the block that runs parallel to the street a few metres back from the building line, thereby creating extra public space. Facing onto this expanded sidewalk he placed a number of business premises and a small shop. The setback also allowed him to introduce projecting balconies on this side of the block. Where necessary he added a concrete awning to protect the floor above from flash-over in the case of fire. In his choice of materials for the facade Kis drew inspiration from the dark brick party walls that are another feature of this district. But so as not to imitate them too literally, he opted for a charcoal glazed tile which, while shaped like a brick, is laid in a stack bond. Kis sees his street facade more as an abstract stone curtain than a massive structural wall.
The choice of white synthetic frames for the apartments was motivated mainly by the very limited budget of 480 euros/m². Kis regarded the tight budget as a challenge, especially in light of the fact that he has been working for three years on the design of a very luxurious house for an exceptionally wealthy client.
The subtle interplay between the solid concrete balcony floors and awnings and the delicately detailed steel balcony railings is intriguing, adding a touch of vulnerability to what is at first glance a very robust building. On the day when the photos were taken, the complex had only shortly been inhabited. But the architect is not worried by the fact that the occupants of the relatively small apartments (from 30 to around 60 m²) will probably appropriate the balconies and close them off with rattan matting or, worse still, corrugated plastic sheeting. He is convinced that the building is strong enough – structurally and formally – to survive such interventions. Kis compares the complex to the Colosseum in Rome which has suffered all manner of encroachments over the years, only to emerge all the stronger. Which is why Kis has no intention of issuing any rules for his building. Instead, his architecture is designed to create possibilities and scope for the users. Only time will tell whether the occupants will value and appropriate this apartment block in such a way that it is able to grow old gracefully.
Für den Beitrag verantwortlich: A10
Ansprechpartner:in für diese Seite: Hans Ibelings










